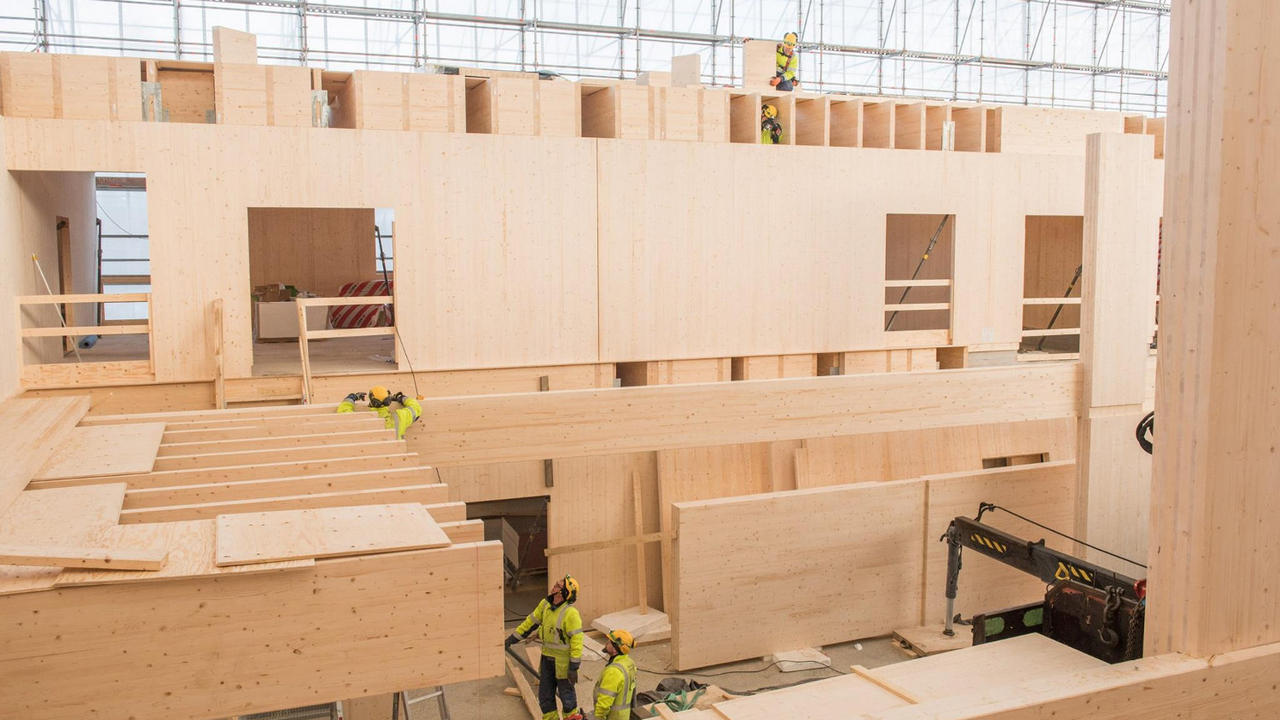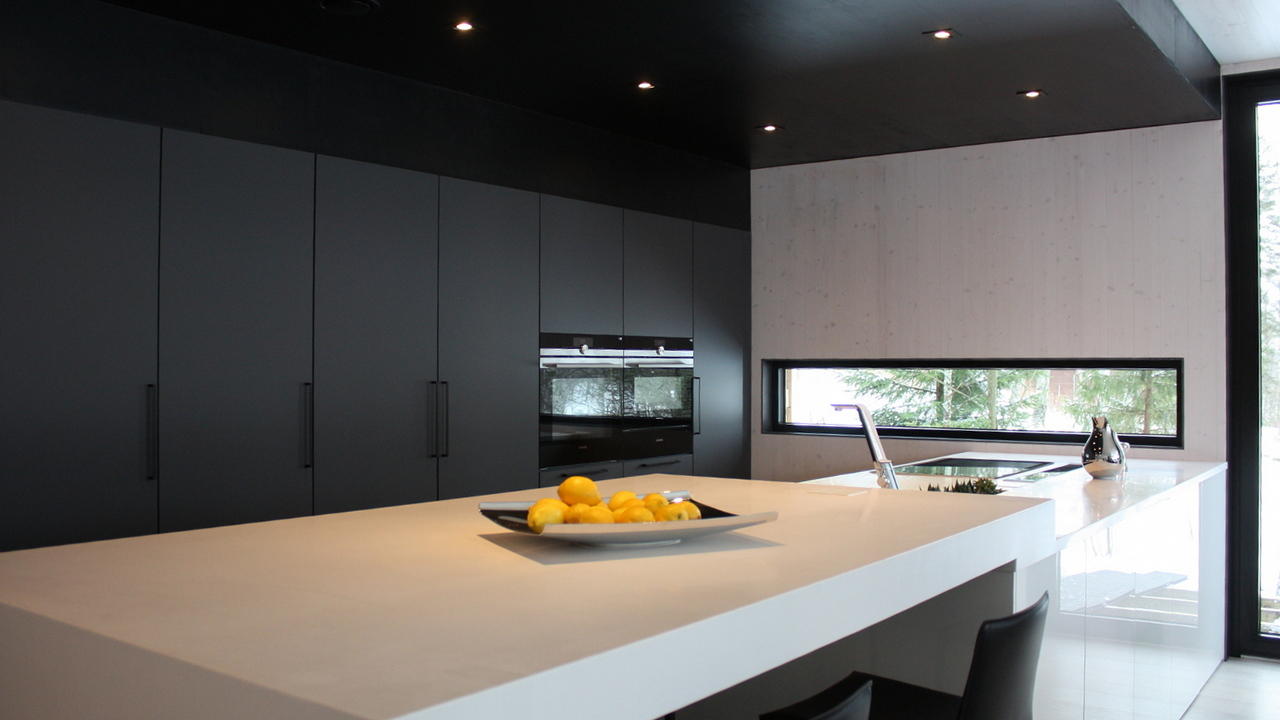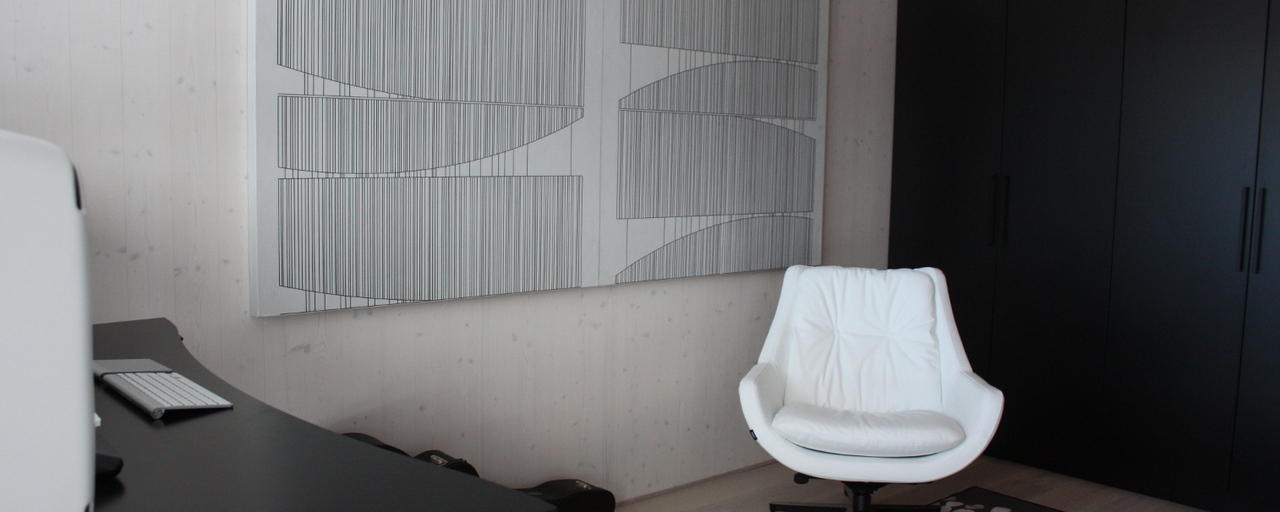Cross-Laminated Timber is a massive wood product with excellent structural capabilities.
In the past decade, we have seen this product booming and in the past two years, it stated to replace concrete for the construction of high-rise buildings.
We believe CLT deserves more attention... so we had a talk with Juha Virta, CEO and Owner at "Oy CrossLam Kuhmo" in Finland.
What follows is the interview with Juha.
Questions by Tiit Sild.
Photo Credits: Oy CrossLam Kuhmo.
We are living in an environment where people have more illnesses which are not easily diagnosed; for example different respiratory diseases, autoimmune diseases, different allergies, etc.
A CLT home is somewhat similar to the older log house, bringing us back to our roots. Wood is a material we have used for centuries – we know how it works and we really are used to living in this kind of construction.
Are there any health benefits in living in a cross-laminated timber panel home?
 Juha Virta: Of course there are as many health benefits to living in a CLT house as there are in living in a log house. Several recent studies have proved these benefits.
Juha Virta: Of course there are as many health benefits to living in a CLT house as there are in living in a log house. Several recent studies have proved these benefits.
Although not all of the studies are complete yet, they already state that, living in an environment with lots of natural wood surfaces. brings the following benefits for the state of mind:
-
Stress levels are reduced;
-
the ability to concentrate is improved;
-
blood pressure reduces.
In general, healthy wood and coniferous wood in particular, contains anti-bacterial substances that reduce the likelihood of contracting diseases. More studies are needed to better specify the effects.
As wood also works as a stabilizer of humidity by absorbing and releasing moisture, indoor conditions are more comfortable and likely to reduce problems with asthma and other respiratory illnesses.
Oy CrossLam Kuhmo is only 4 years old, and you are considered the oldest CLT factory in Finland. Could you please tell us a bit about the background of your factory, and of yourself.
Juha Virta: Well, we were the first CLT factory in Finland and therefore are the oldest as well.
Although it has been a really challenging task to get to where we are, it has also been a rewarding one.
Being the first is never easy.
Although CLT had been imported to Finland for some years already, it was still an unknown building product outside the importers' pipeline.
We had to punch way above our weight to make the product and its benefits known.
I worked with timber for 25 years, for the most part on export sales based in England.
I learned about CLT during those years and assumed that CLT would be a natural product for Finland.
In my hometown, Kuhmo, there was a training and development center that had machinery suitable for CLT production, although it was used very little.
That triggered the idea of starting production in Kuhmo.
Eighteen months prior to this I had taken early retirement from my marketing job, so I had the time and energy to restart.
Thinking back now, had I known the struggle, I would think twice!
CLT technology is quite new, being first developed and used in Austria in the early 1990s and later in Germany.
By the 2000s this technology saw much wider usage in Europe. Many types of construction, such as apartment buildings and single-family homes, have since been built using it.
What is CLT, how do prefab CLT elements differ from the traditional prefab panel home?
What are the advantages?
Juha Virta: CLT is a relatively simple product to make.
The problem is in many ways the accuracy of it and the level of processing needed to fully realize its benefits, although by meeting the correct standards prefabrication becomes very fast and efficient.
Getting a private family house from foundation to roof can be done in one day, so the process is really fast. With that accuracy in connections and joints, a very airtight structure can be achieved with good energy savings as a consequence.
CLT is a natural wood product so it can be left visible on the inside creating impressive large surfaces of wood.
In high rise buildings, its strength and rigidity allow various methods of construction to be employed.
Being a structural building product every variation of CLT structure and thickness has a specific strength.
This also means that no additional steel or concrete structures are needed when constructing high rise buildings.
The most advanced building method is modular building.
Ready-to-occupy flats are being manufactured in factory conditions with heating, toilets, kitchens and finished surfaces all assembled before transportation to the building site.
This is made possible, and even relatively easy, due to the rigidity of CLT, vastly reducing construction time by as much as 50%.
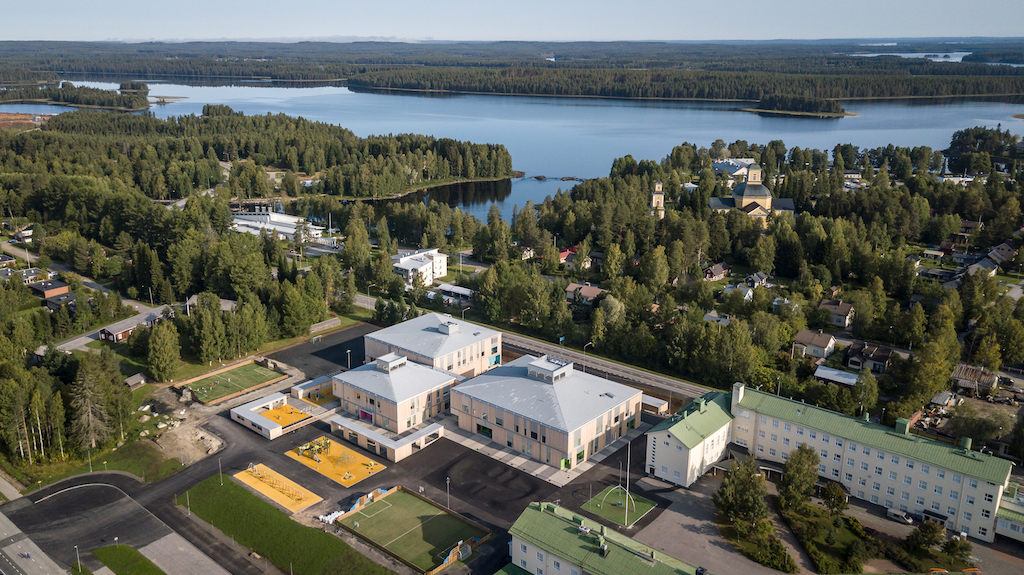
Aereal view ot the Tupala Elementary School and Daycare Center by ALT Architects. Photo by Ville-Pekka Ikola

Tupala Elementary School and Daycare Center by ALT Architects. Photo by Ville-Pekka Ikola
I have heard that CLT panels are the concrete of the future.
Do you agree with that statement?
Could you please explain what is generally meant by that?
Juha Virta: CLT is indeed the concrete of future, and of the present.
Why future, because a lot of work is still needed to get the whole process, and logistics that surround the process, developed to point where they have the same efficiencies of speed and cost as more conventional methods like concrete and steel construction.
The volume is not yet at the level required to achieve that, at least not in Finland.
The general assumption is that when more than 10% of new multi-story buildings use CLT we will be getting closer to that.
Why compare, and why should we use CLT instead of concrete?
We all know that carbon emissions have to be reduced to protect our planet and civilization.
The biggest single industry creating carbon emissions is the concrete industry, which produces about 5% of global emissions, i.e. more than traffic.
Wood and CLT in comparison is made from renewable resources that absorb CO2.
In CLT that carbon is tied to the product for the entire life of the building. At the end
of its life, there are still various ways of recycling it.
That is one big reason why concrete will be replaced by CLT more and more. Some other reasons have already been mentioned.
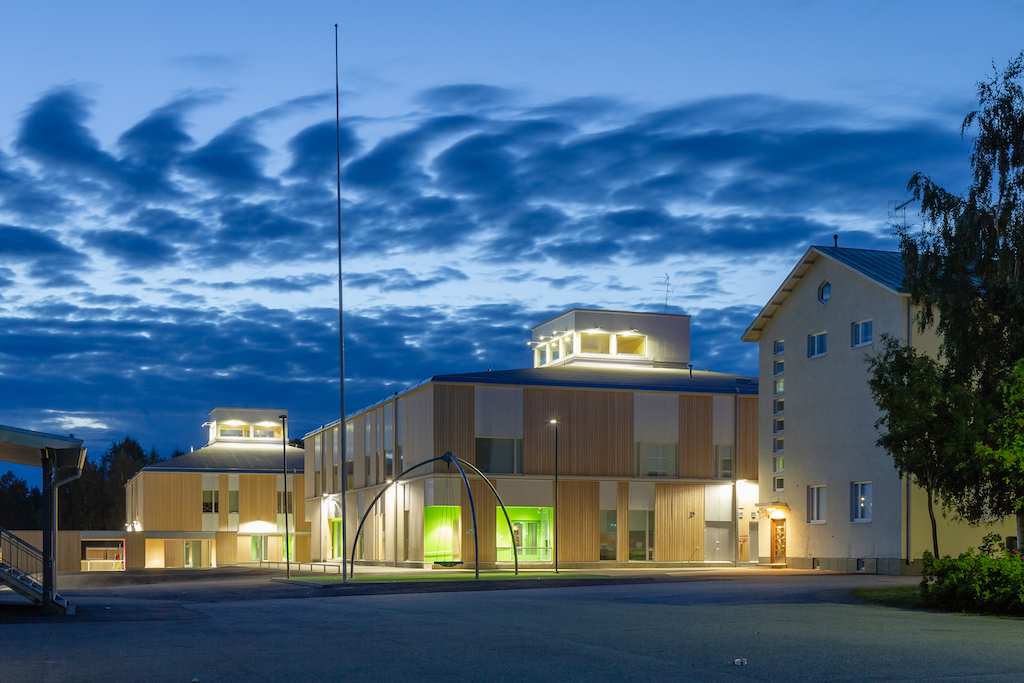
Tupala Elementary School and Daycare Center by ALT Architects. Photo by Ville-Pekka Ikola
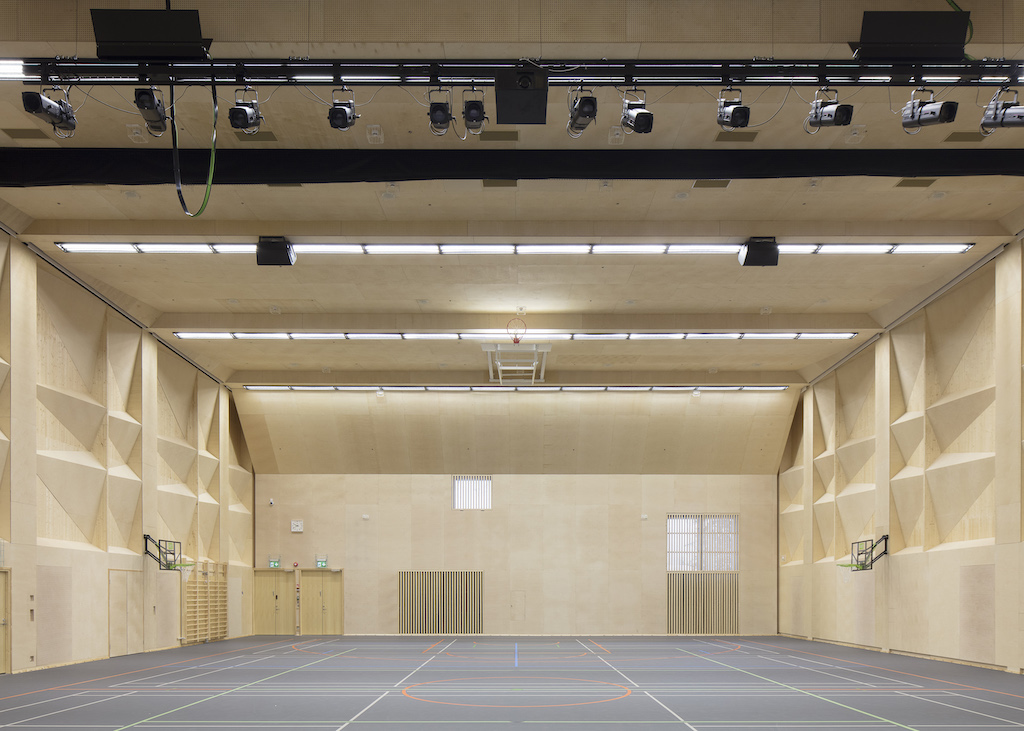
Sports anc concert hall of Tupala Elementary School and Daycare Center by ALT Architects. Photo by Mikko Auerniitty
I have heard that CLT is also gaining popularity among people who are planning new family homes.
What kinds of construction are CLT panels most commonly used for at the moment?
Juha Virta: In private family homes the usages differ a lot.
A house can be built in a similar way to other prefabricated houses, where wall elements are prefabricated in factory conditions to have near-finished walls with windows, doors and insulation as well as having outside cladding in place.
Another alternative is to construct the house on site.
In this case, CLT elements are erected and connected separately to create the
structure with the roof placed on top of this. The remainder of the work then continues protected from the elements.
One method is to use massive wood walls, where the CLT is thick enough to also provide the necessary heat insulation.
They are similar to log houses in that respect.
What is common with all of these is that they are individual designs by architects.
At least in Finland house manufacturers have not yet turned to CLT as the processes they use are not geared to using it.
When looking only at the wall structure including the required level and properties of insulation, CLT makes the structure more expensive (the necessary load bearing can be made more cheaply using studs and insulation).
Have you ever built modules using CLT?
Juha Virta: A Little over a year after we started Crosslam, we also started a company called Elementti Sampo, which specializes in building modular apartment buildings that are ready to move into when they leave the factory.
Much like Crosslam it was also hard work proving the quality and reliability of the manufacturing.
All that is now achieved and this year roughly 300 modules have been delivered to various construction sites in all parts of Finland.
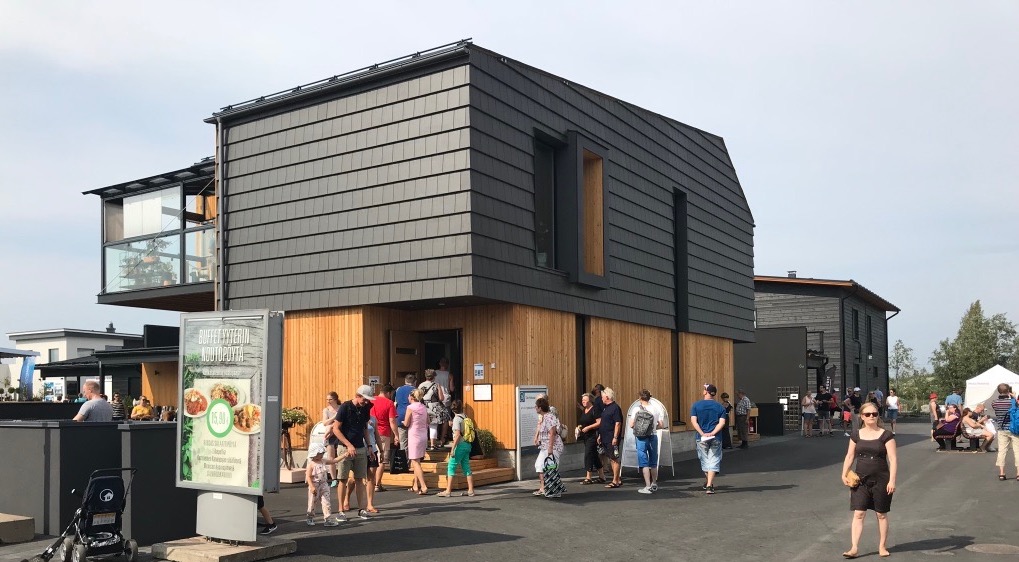
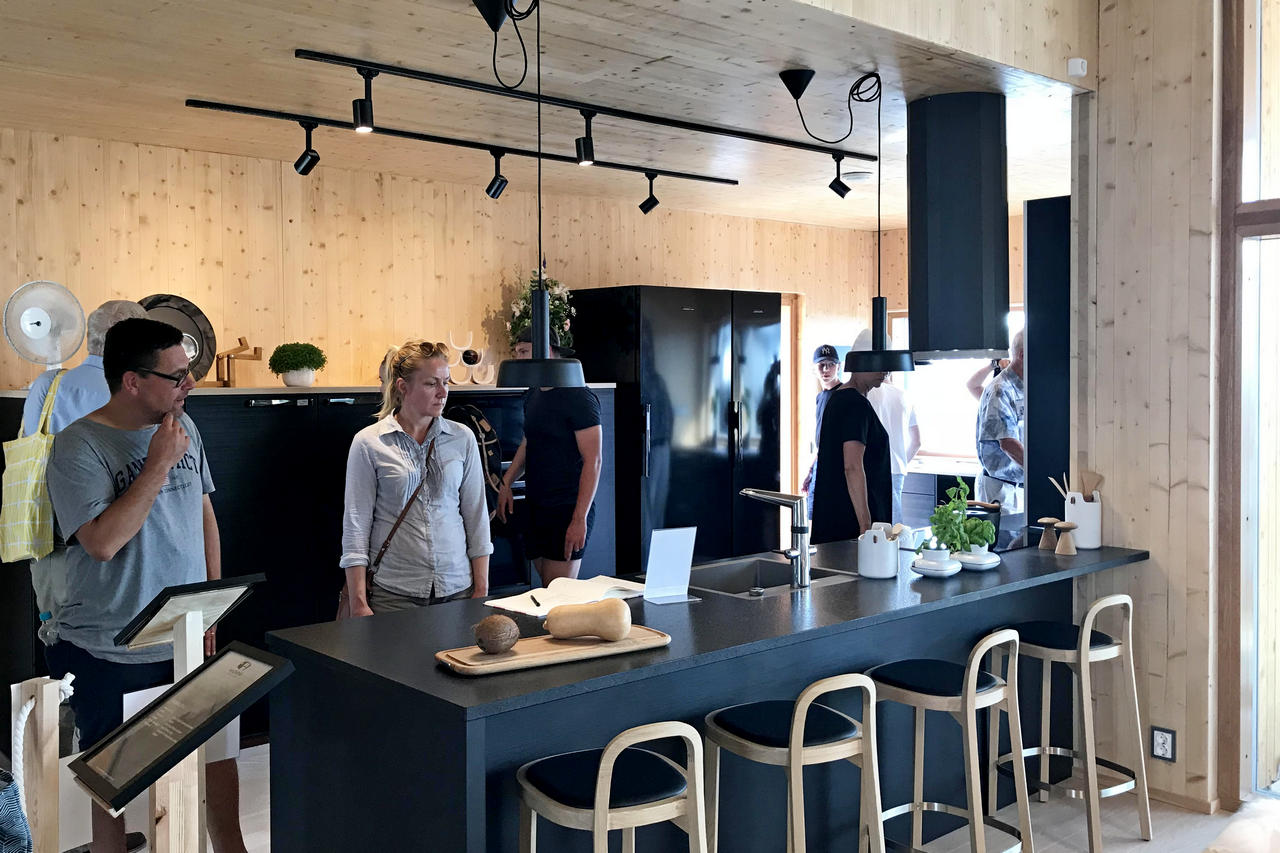
Interior design of Haltiatar house in Pori Asuntomessu by by Paula Hellberg. Architect Marko Raiskio
What about the general quality of your products?
Can one leave CLT panels open in the interior?
If so, what are the best or most common finishing options from outside for CLT panels?
Juha Virta: The fact that CLT can be left visible is one of its biggest selling points.
A couple of years ago we had a series of 10 TV programs in which CLT houses were built for Finnish celebrities.
Apart from the environmental benefits, the most significant aspect was the large visible surfaces.
Wood brings its own reasons to leave it visible, like the grain structure, knots and so on.
When we make visible surfaces in our Crosslam CLT, we specifically choose wood that has suitable qualities for this.
For maintenance and cleanliness, it is best to treat or finish the surface, for example
using a wax, lacquer or paint that does not hide the beauty of the wood.

What about fire safety?
How does CLT construction compare with stone and other wooden construction types?
Juha Virta: CLT does not burn on its own, in the same way that if you try to light a single piece of wood it will not continue burning.
In the unfortunate event that there has been a fire, it has started from something else, like fabrics.
In Finland, all buildings higher than two floors must have a sprinkler system installed – these will save lives in incidents like these.
Unfortunately, this is not mandatory in concrete or steel housing.
When building high rises, a certain fire resisting time is required. In CLT buildings, the resistance to fire is
strengthened by the fact that burning wood produces charcoal at the surface which quickly reduces the speed at which wood burns.
How is electricity usually provided in CLT homes?
Are all the details of this performed at the factory (with CNC) according to the project, or is it possible to make changes in situ.
Juha Virta: One of the advantages of CLT is the prefabrication.
This leaves much less work to be done on site, where conditions very often are not as good.
Regardless of how you use CLT, all holes, grooves and connecting points are best done with a CNC machine at the CLT factory. This includes not only electricity but also piping like plumbing and heating, ventilation, etc.
However, if changes are needed, being wood these changes are easy to make using hand tools.
How many stories can CLT houses have?
What are the tallest buildings in CLT?
Juha Virta: There is no specific limit to the number of stories that can be built with CLT, but rather, practicality prevails.
The higher the house the more stabilizing requirements come into place and combinations or hybrid solutions become more likely.
To date, the tallest CLT buildings have 14 stories, although designs for taller ones are also in place.
What could the future of CLT be?
Now the biggest disadvantage is that extra insulation needs to be added.
Could insulation be laminated into the element in the future?
Juha Virta: I do not see that as a disadvantage – all structures tend to need extra insulation.
But as you said, unless you use really thick CLT, additional insulation is still needed.
The disadvantage comes from the fact that CLT is somewhat more expensive than other structural products.
That difference can be eliminated by other properties of CLT, such as the fact that you don’t need extra moisture sealing (CLT is airtight on its own), the rigidity of the product (which eases handling), the speed of construction and visible surfaces, to mention just a few.
Looking at only the need for insulation means you are missing other aspects of the total cost.
With regard to your question of adding insulation during the manufacturing process, yes it is possible.
Hard insulation can be added to a CLT structure. We have made our own tests on this as well.
However, due to the different properties of the insulation, it still needs to be done as a separate process and becomes rather expensive.
The CNC processing is also a little more difficult and wastes some insulation.
Timber is a renewable resource.
What about the ecological aspect of CLT?
For example, what kind of glue is usually used for lamination?
Juha Virta: We use polyurethane glue because it has no harmful emissions and has the M1 ‘no emission’ certificate.
The wood we use all comes from PEFC certified renewable sources.
In the future, it may also be possible to use wood-based glues, but that may change some of the beneficial aspects of our CLT.
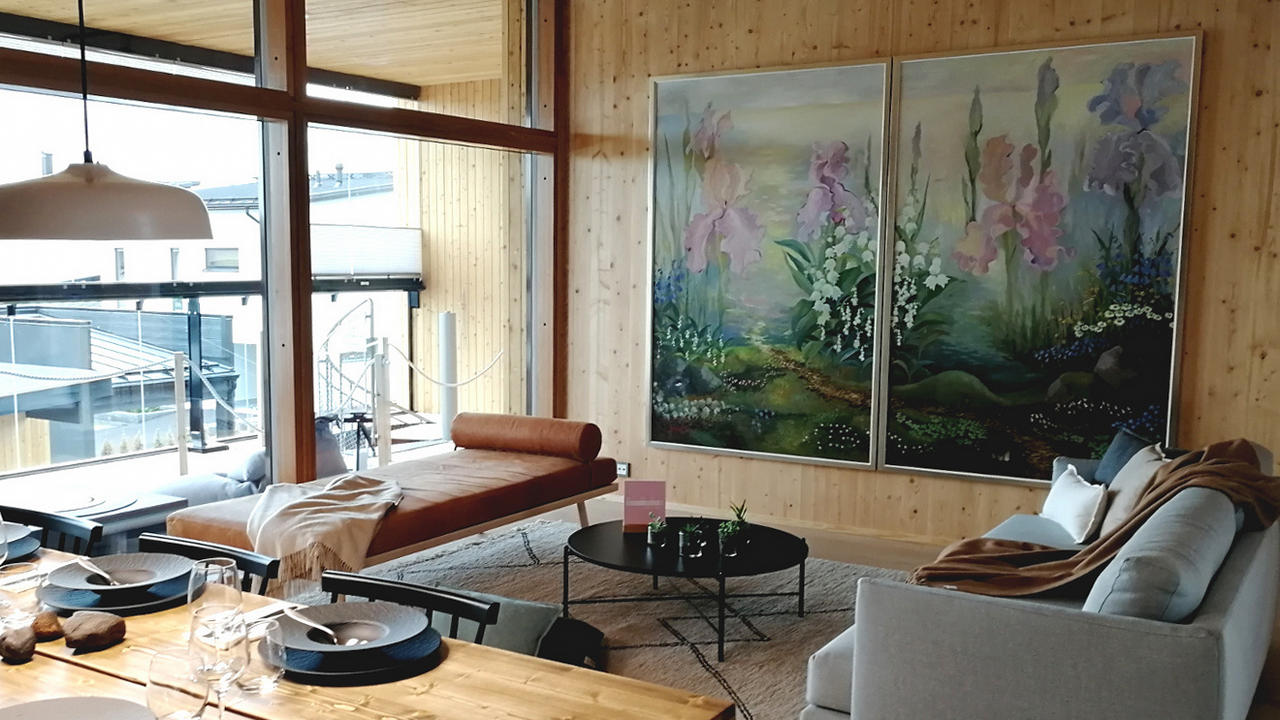
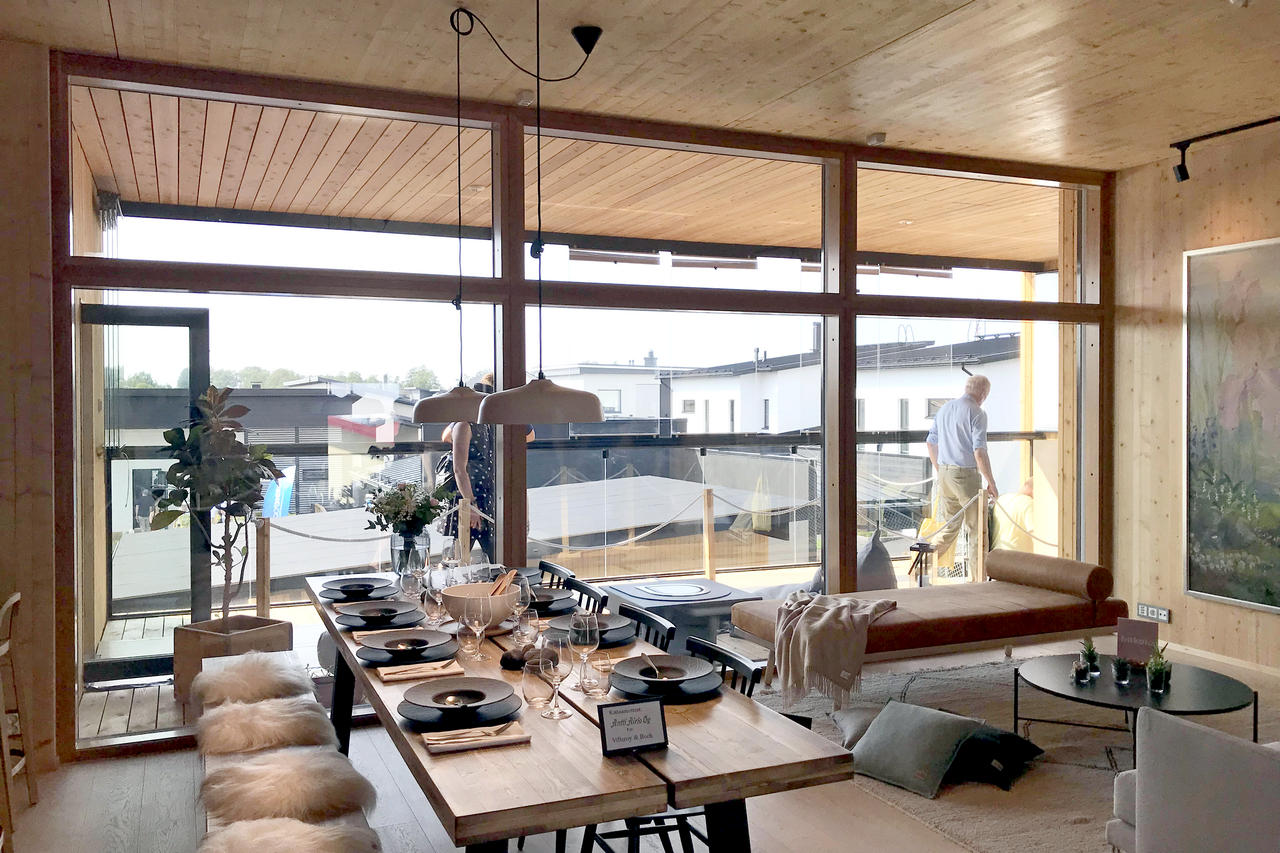
Can you give some examples of CLT homes you have helped to build that you are really proud of?
Juha Virta: We have made houses for two housing exhibitions, both of which were among the most popular houses visited.
We also made three of the four houses for the Laurin Talot TV program, which were really popular.
We are now part of the success story of Element Sampo, which is the first CLT module factory of its kind.
Outside home building in the last year, we finished the first CLT school in Finland, in Kuhmo, which has received unprecedented interest not just within Finland but also from visitors from several European and Far Eastern countries.
The school was also among the last five candidates for the Finnish Architectural award this year.
How many people work for Oy CrossLam Kuhmo Ltd.?
How many CLT buildings has your factory produced?
Juha Virta: We are 21 people at the moment and my fingers and toes are not enough to count the number of houses built from our CLT.
Tens of them every year plus apartments and public buildings.
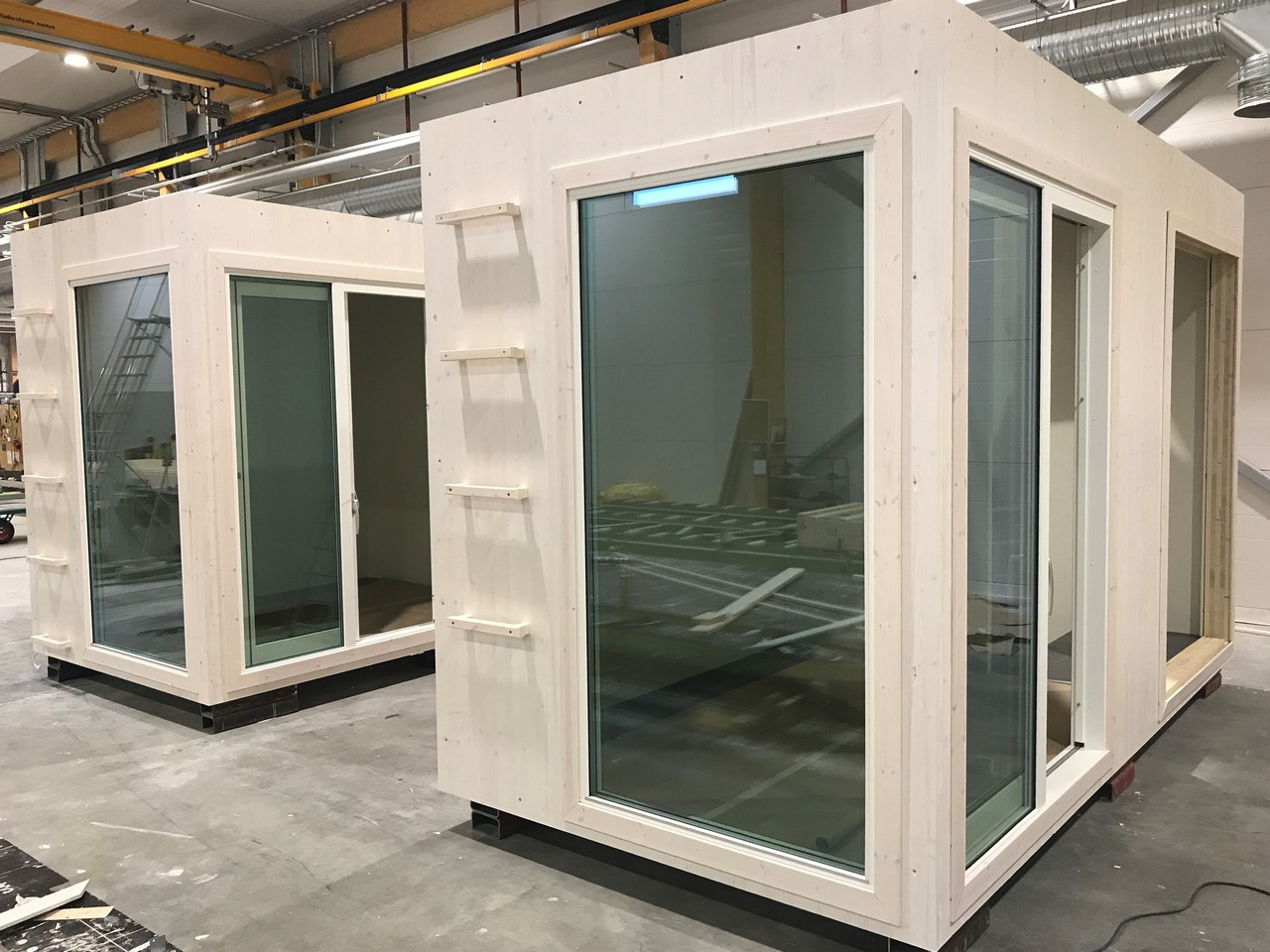
Laurin Talot TV houses by architect Marco Casagrande
Does one need specific skills in order to make good designs in CLT?
Are architects today generally interested in the topic and willing to learn those skills?
Juha Virta: CLT is a specific product with specific technical properties. Therefore, anyone making structural designs for this material needs to be qualified and understand the specifics.
Architects have been keen on learning more about CLT and have also been the first to promote it.
We are still missing designers to come up with structural designs, as we are also missing building companies to commit to developing the industry.
In this area, we still have a lot of work to do. Education relating to structural design in wood has been rather poor.
Unfortunately, before CLT came to challenge the status quo, wood was only considered suitable for 1 or 2 stories.
Do you live in a CLT house?
Juha Virta: Unfortunately I have not built any of the homes I have lived in, most of them have been older than the history of CLT.
If I was to build a home I would most certainly choose this material.
CLT can provide all the characteristics I would need in my new home, not least from the environmental perspective.
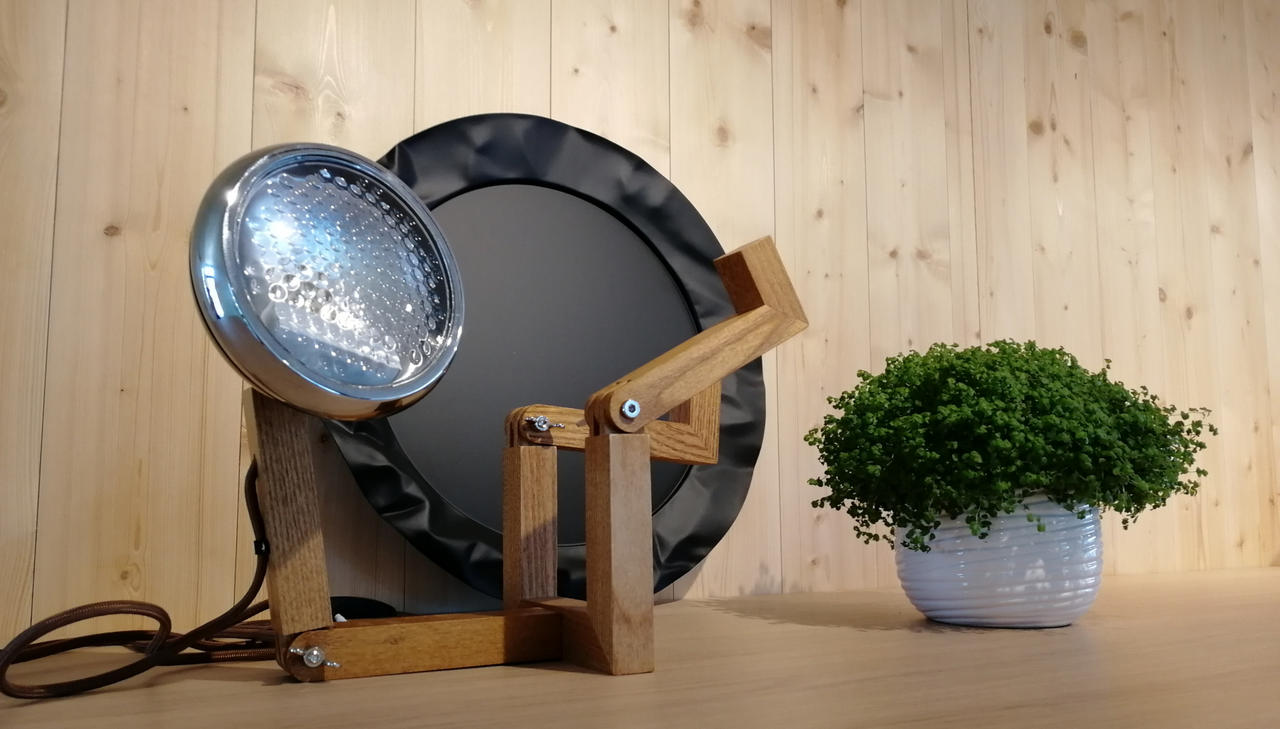
If you want more information or you have any other kind of question, feel free to reach out to us.



