Cross-laminated timber (CLT) is a wood-based construction material that has become quite popular in the past 10 years.
CLT brings together some of the benefits of building with wood and some of the benefits of building with concrete.
This makes it quite unique and versatile.
In order to help you to decide whether to use CLT for your project or to go with a timber-frame construction, we prepared this ultimate FAQ...
CLT is a homogeneous material, made of timber boards glued together in layers.
In each layer, the direction of the boards is perpendicular to the direction of the boards in the layer below (hence the name cross-laminated).
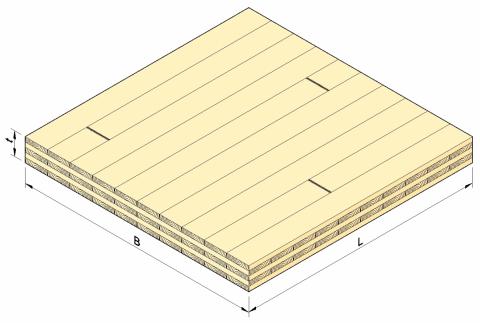
CLT was first developed and used in Germany and Austria in the early 1990s.
In this FAQ, we'll examine many aspects and properties of CLT constructions.
Topics are arranged in alphabetical order.
The information for this guide was kindly provided by ArcWood, a CLT producer located in Estonia.
1. CLT advantages & disadvantages
Building with CLT offers a number of advantages and very few disadvantages.
Advantages:
- Compared to timber-frame constructions, faster design and production times.
CLT does not require engineering design for production (it is simply cut to measure with CNC machines).
The production of a 100 sqm house can be done in less than 2 days. - Compared to a brick or concrete structure, building time is reduced.
However, the overall time for completion of the project is still comparable to building with timber-frame technology. - Retains a lot of CO2.
Since it is made of massive timber, CLT is essentially storing CO2 in the building. - Provides uniform load to the foundation.
Similarly to concrete, CLT transfer loads to foundation uniformly.
This makes it ideal for construction in seismic areas. - Provides excellent fire protection.
Since CLT is made of massive wood, it provides hours of protection against fire (read more in the section about fire).
Disadvantages:
- All insulation works must be done on-site.
Unlike timber-frame elements, CLT panels do not come with insulation and all the insulation material + related framing must be installed on-site. - Walls do not have a "service cavity", therefore technical installations (plumbing, heating, ventilation, electricity) must be arranged separately.
Similarly to the insulation works, any service cavity has to be built on-site. - Soundproofing can be tricky as the material is rigid and vibrations tend to propagate quickly.
It is necessary to use rubber bands between the various building component (walls + ceiling, walls + walls, ...) and to add insulation to dampen the sound. - For a comparable level of insulation (for energy performance or soundproofing), the walls are thicker than timber-frame ones, resulting in less interior space.
Just to make an example, on a 100 sqm house (net floor space), one can expect to have at least 4 sqm less of available living area.
Depending on the location of the building, the value of this space loss can sum up to a considerable amount (generally in the range of 8000 - 12000 EUR, over 100 sqm of net living space).
This is still better than what one can obtain with brick walls but considerably worse than what can be achieved with a timber-frame construction.
2. CLT air-tightness
Air-tightness is one of the most critical features of modern buildings.
In many countries achieving high air-tightness is mandatory.
Air-tightness is usually achieved with the use of special membranes and tapes.
When building with CLT of at least 5 layers (form 100mm), membranes can be avoided because the material is already air-tight.
Tapes and rubber bands must still be used on the connection points between panels.
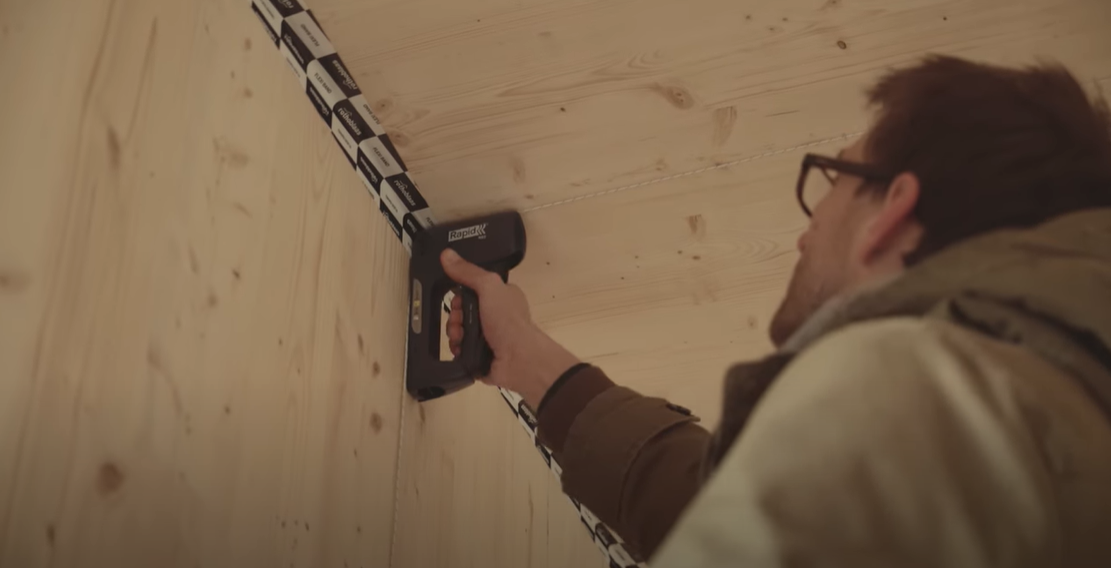
Sidenote: CLT panels built with less than 5 layers shall not be considered intrinsically air-tight.
3. CLT beams
There is no such thing as "CLT beam".
The beams used in CLT constructions are traditional glue-laminated timber beams.
4. CLT cantilevered constructions
It is possible to use CLT panels (floor slabs) to build cantilevered constructions.
However, the maximum overhang achievable without additional support is about 2m (when using 160mm - 200mm thick CLT floor panels).
5. CLT certification
Since CLT is produced to order and not as a "standardized product", it is not subject to CE marking.
It is possible instead to certify the production of CLT under ETA (European Technical Approval).
ETA is not mandatory, so it is up to you to evaluate whether to purchase CLT from a producer with or without ETA.
6. CLT cost/price
The price for a CLT construction is always given by projects.
Keep in mind that due to the diversity of building components (walls, floors, roof, ...) and due to structural consideration, one project will always use panels of various thicknesses.
Just to give a reference point, the price of CLT per cubic meter ranges between 450-700 EUR.
This price includes cutting but does not include VAT.
Sidenote: keep in mind that this price refers to the naked CLT material and does not include transport, installation, insulation, assembly, fittings,...
7. CLT design
Although CLT does not require a "stick-by-stick" deign as in the case of timber-frame, engineering design is still necessary to make sure the structure is statically and dynamically stable.
Usually, producers are able to provide this service (for a fee).
In case of particularly strict regulations (i.e. seismic activity), you might need a local engineer to perform additional calculations.
8. CLT electricity & technical installations
CLT walls do not have a "service cavity", therefore technical installations (plumbing, heating, ventilation, electricity) must be arranged separately.
Any service cavity has to be built on-site.
Available solutions are:
- visible installations;
- double CLT walls with service cavity in between;
- additional framing on the interior of the CLT walls (like in the case of timber-frame walls).
9. CLT energy performance
The energy performance of CLT is equal to that of plain wood... hence it is pretty poor.
If we were to build a CLT wall 300 mm thick (nobody will ever do that) its U-value would be 0.39 W/m2K.
For comparison, the U-value of a timber-frame wall of the same size, fitted with good insulation, is about 0.18 W/m2K.
Consequently, a timber-frame wall is over two times more energy-efficient of a CLT one.
The same stands for roof and floor components.
CLT structures must always be fitted with insulation (read more below in the section on insulation).
10. CLT exterior/outdoor use
CLT is made of plain timber and it can withstand the elements.
Provide the material has at least 5 layers, it can be considered waterproof.
However, producers do not recommend installing CLT panels without an exterior cover.
The exterior cover provides an important aesthetic function (CLT itself will turn gray and start rotting with time) and it will guarantee a longer lifespan to the construction.
11. CLT fire reaction
Despite being made out of wood, this material has an excellent reaction to the fire.
A CLT fire resistance test was run by the Estonian Academy of Security Sciences and the results were nothing short of spectacular.
They found out that the burning rate of CLT panels is 0,07mm/min.
This means that in 120 minutes the fire can consume only 8.4mm of wood from the CLT exposed structure.
On top of that, the CLT does not bend or deform under the action of fire and its insulation properties contain the spreading of the fire itself.
This is an excellent behavior, way better than concrete or steel as they tend to collapse faster.

Sidenote: during the 120 minutes test ran by the Estonian Academy of Security Sciences, the 2 story structure did not collapse.
12. CLT furniture
Due to its composite nature, CLT is a very strong material and if can be given a fantastic natural finish, which makes it perfect for building furniture for indoor and outdoor.
However, CLT producers usually do not provide any support for this kind of manufacturing and who wants to build furniture out fo CLT needs to buy panels from the factory and then process them separately.
Sidenote: as a byproduct of house kit production, there is a considerable amount of CLT waste, especially in the size of 800 mm x 2100 mm (door openings).
Factories are willing to get rid of this surplus material at a bargain price...
13. CLT high-rise
Recently, Voll Arkitekter in Brumunddal, Norway, opened up new construction possibilities when they successfully build the world's tallest timber building (confirmed by the Council on Tall Buildings and Urban Habitat).
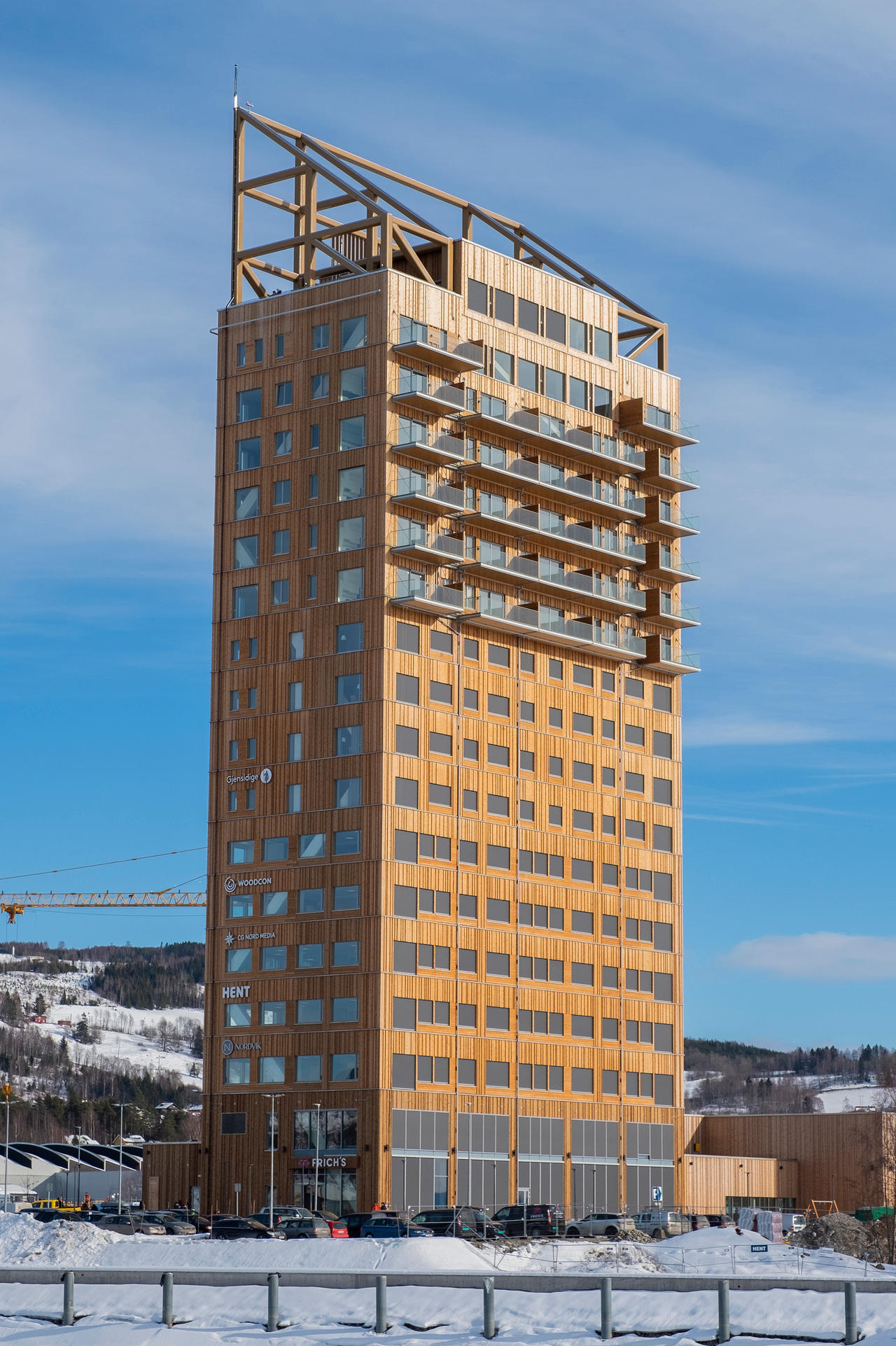
The 85.4-meter-high tower was built using cross-laminated timber (CLT).
While this sets an outstanding record, the absolute limit of CLT's capabilities is yet to be reached.
14. CLT house kits
Generally, house kits made of CLT contain only the structural elements of the house, in the form of CLT panels.
The kit might or might not contain the metal hardware, tapes, membranes, necessary for the installation of the panels.
Usually, the kit does not contain any insulation material.
Serious suppliers provide CTL panels that are individually wrapped in protective plastic and vertically loaded on the delivery trucks (to avoid deformation during transport).
15. CLT glue
The various boards (lamellas) in the structure of a CLT panel are glued in place with polyurethane glue.
This glue does not contain toxic chemical compounds and it is safe for humans.
The glue is applied with a machine. This ensures a consistently uniform application and guarantees the performance of the CLT material.
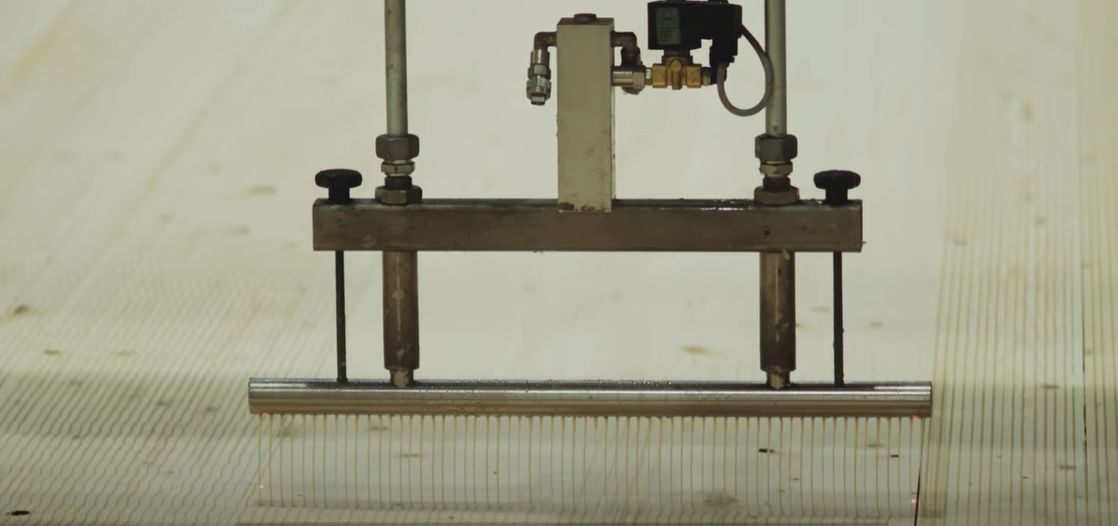
16. CLT insulation
CLT structures must always be fitted with insulation (read more below in the section on insulation).
It is recommended to install wood insulation (at least 200mm thick) on the exterior of the CLT panels, using additional framing.
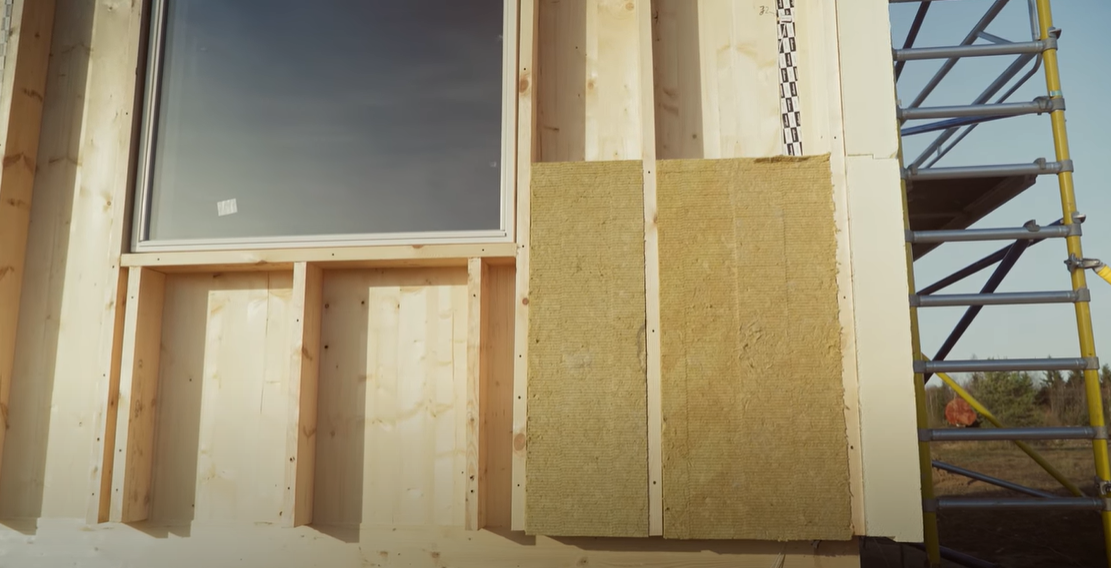
Sidenote: nowadays, any type of structure must always be fitted with at least 200mm insulation, no matter its location.
In 2020 building with less than 200mm insulation is an irresponsible choice.
One shall strive to pack as much insulation as possible in the external walls and in the roof. Good benchmarks are 300mm insulation in the walls and 400mm in the roof (where the insulation material is wool with lambda <= 0.037 W/mK).
17. CLT interiors
In interiors, naked CLT can be used as it is.
The material has a rough finish and has to be sanded. This process can be cumbersome and expensive but the result is nothing short of stunning.
In the alternative, the interior surfaces can be covered with gypsum boards, tiles, or other materials suitable for indoor use.
The major drawback of using naked CLT indoors is the lack of a service cavity where to house the technical installations.
This can be solved by creating service cavities only where necessary.
18. CLT lifespan
CLT is made of plain wood combined together in several layers.
This makes it even more resistant to aging and to the elements than regular wood.
Although producers do not provide lifetime guarantees, there is no reason to think that CLT would not last hundreds of years.
19. CLT limitations
CLT has very few limitations, namely:
- size restrictions on transport (although this applies to every prefab technology);
- you'll need a crane for assembly (and you'll need the space for the crane on your property);
- it cannot be used for underground (no CLT basements, please).
Also, if you plan to use it for very small residential buildings, keep in mind it "eats up" some of the living space (more on this in section 1, disadvantages).
20. CLT manufacturing process
The manufacturing process for cross-laminated timber is pretty straight forward:
- make the lamellas (boards) ready;
- place the lamellas in the correct position on the production table;
- apply the glue;
- iterate from point 2 with the next layer of lamellas;
- activate the automatic hydraulic press;
- give some time for the glue to cure (it requires some moisture);
- proceed to sanding;
- proceed to automated CNC cutting;
- pack the panels.
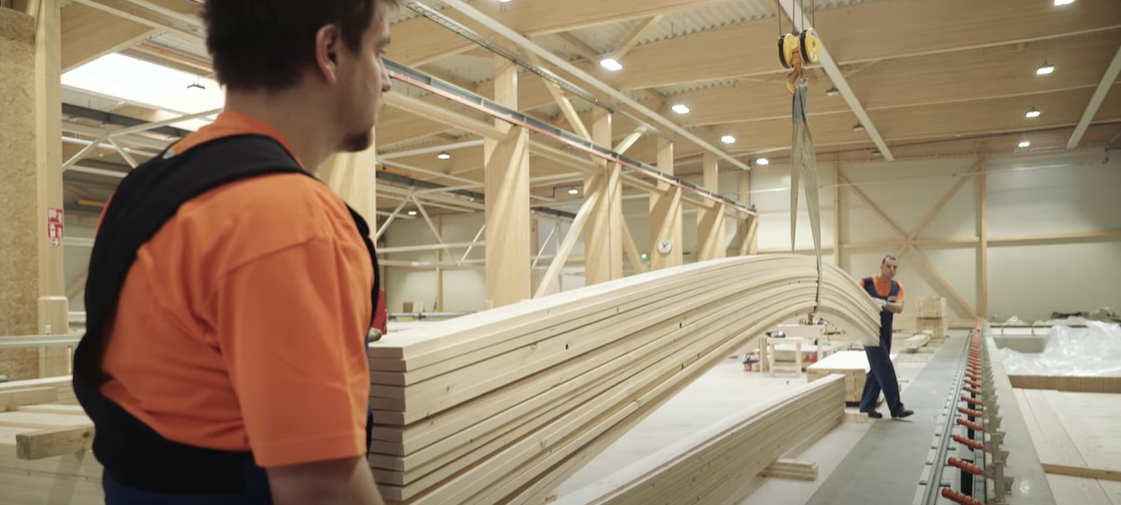
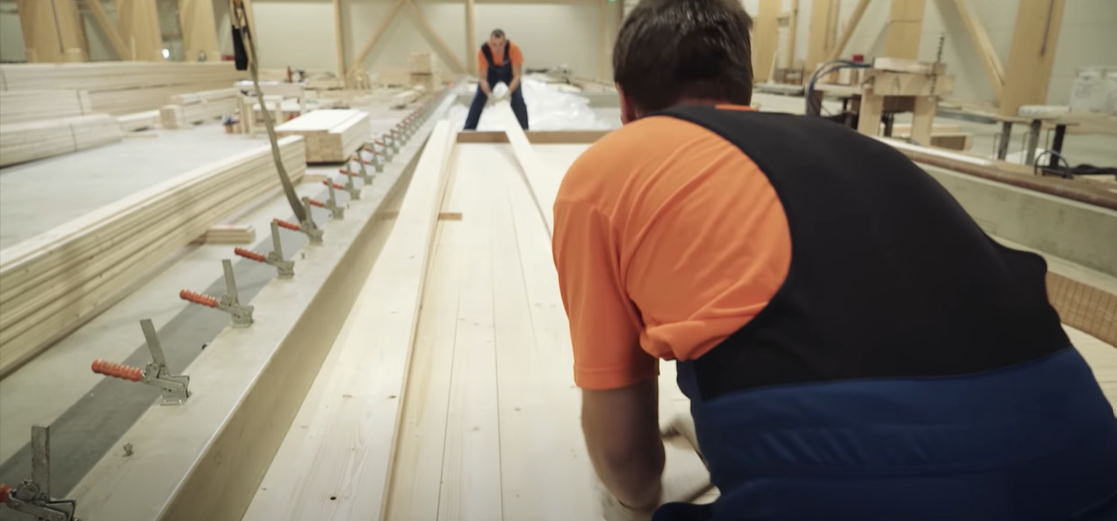

The production process is quite fast.
All the panels for on a 100m2 house can be produced in about 2 days.
21. CLT panels
CLT panels are available in different thicknesses, depending on the intended use and on the loads the element is bound to carry (read more on this on the section about thickness).
There is basically only one restriction to the maximum size of the panels: the length and height of the delivery trucks.
The length and width of the production line are set taking into account the maximum transportable size of the panels.
Panels are loaded onto the shipping trucks vertically.
Since the maximum height of a cargo on road is about 4 meters, the production line has a maximum width of 3.5m.
The panels have a maximum length of 15 meters.
Sidenote: the exact sizes may vary between producers.
22. CLT price offer
Price offers for CLT house kits are compiled breaking down the house in panels and evaluating the structural needs for the building (which determines the thickness of the panels).
Usually, no additional material is offered with the kit (no insulation, no metal hardware, no tapes, no membranes, ...).
Make sure to clarify with the product what the price offer covers exactly.
23. CLT private homes
Many CLT producers deal with small and large projects.
Some deal only with large B2B projects.
As we always recommend, make sure you investigate if the producer you intend to contract is interested in supplying the material for your project.
24. CLT special wood treatment
The wood used for manufacturing CLT panels is natural and with no treatment.
A number of treatments can be ordered separately if necessary.
Example of treatments that might come handy are:
- treatment against termites;
- fire-retardant treatment;
- anti-rotting treatment.
Be aware that any kind of treatment will increase the price of the product.
25. CLT thickness
CLT panels are available in different thicknesses, depending on the intended use and on the loads the element is bound to carry.
The three main types of panels are:
- walls - thickness from 3 layers (100mm)
- floor slabs - thickness from 5 layers (160mm)
- roof slabs - thickness from 5 layers (160mm)
Sidenote: the exact thickness may vary between producers.
26. CLT weight
The weight of CLT panels is about 480 kg/m3.
A fully loaded truck can weigh up to 24 tons.
Example: a floor slab of width 2.7 m, length 10 m, and thickness 200 mm, weighs about 2.6 tons.
Therefore, to build a house with CLT panels, it is necessary to use a good crane
If you want more information or you have any other kind of question, feel free to reach out to us.





