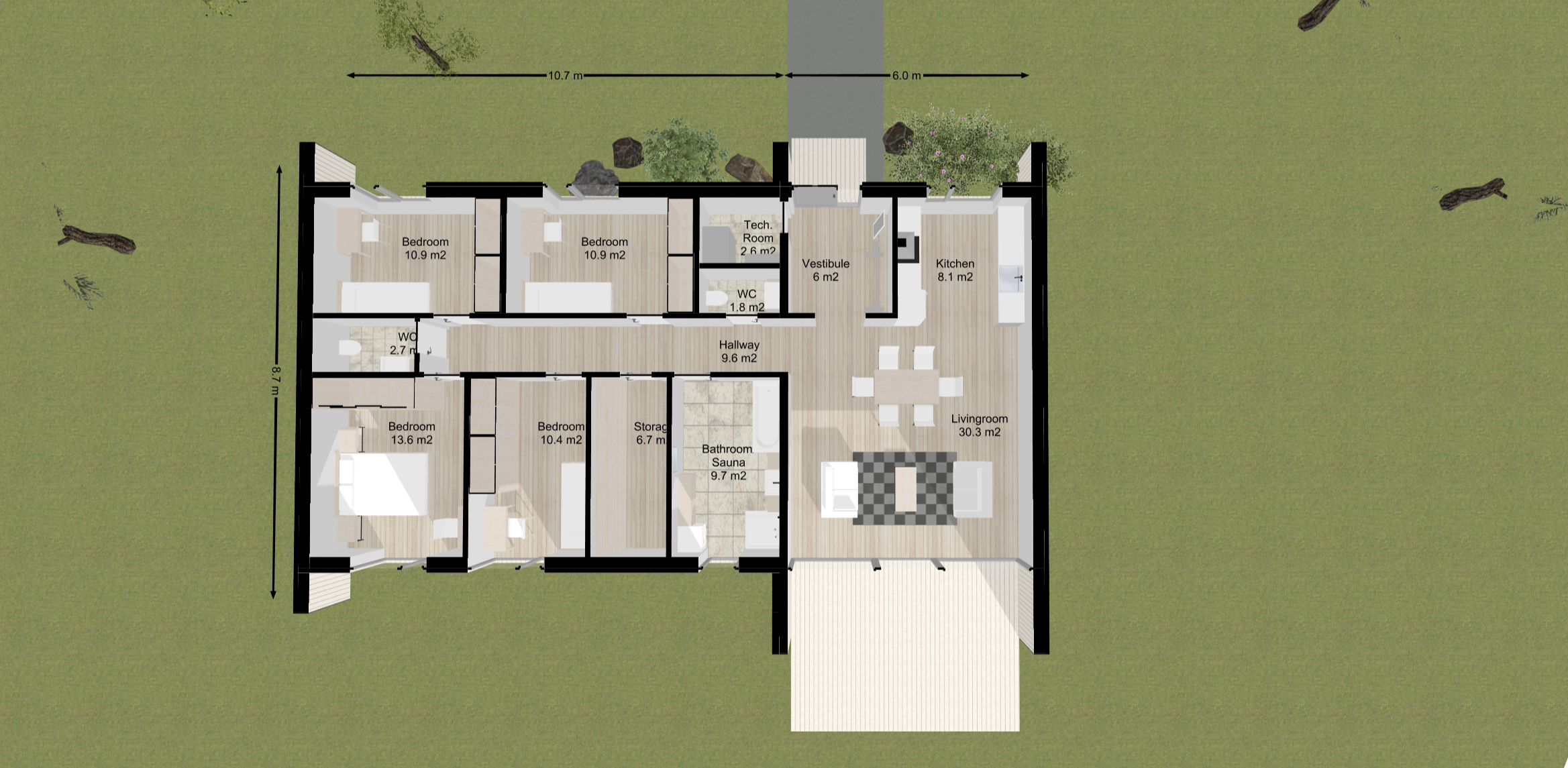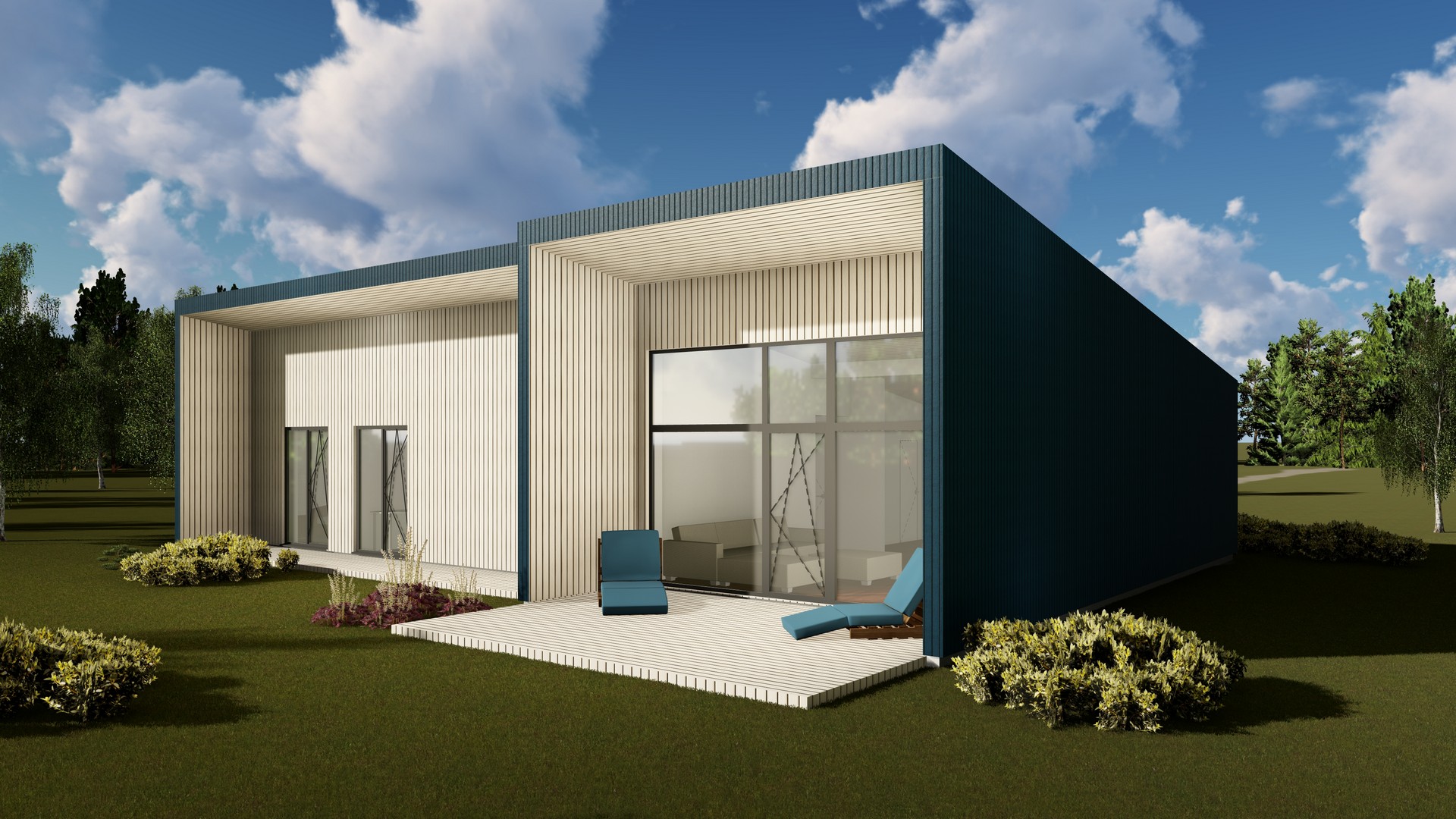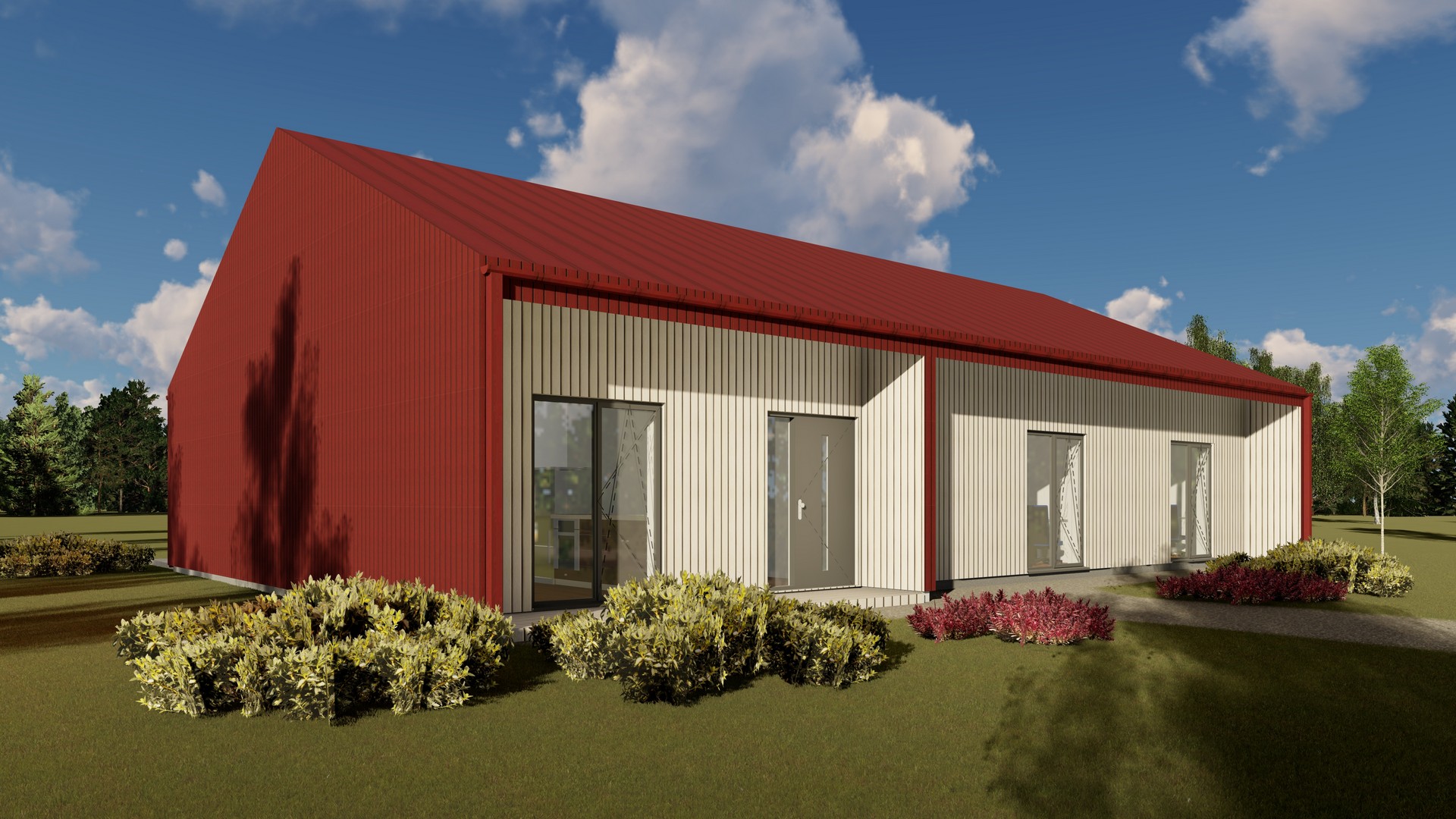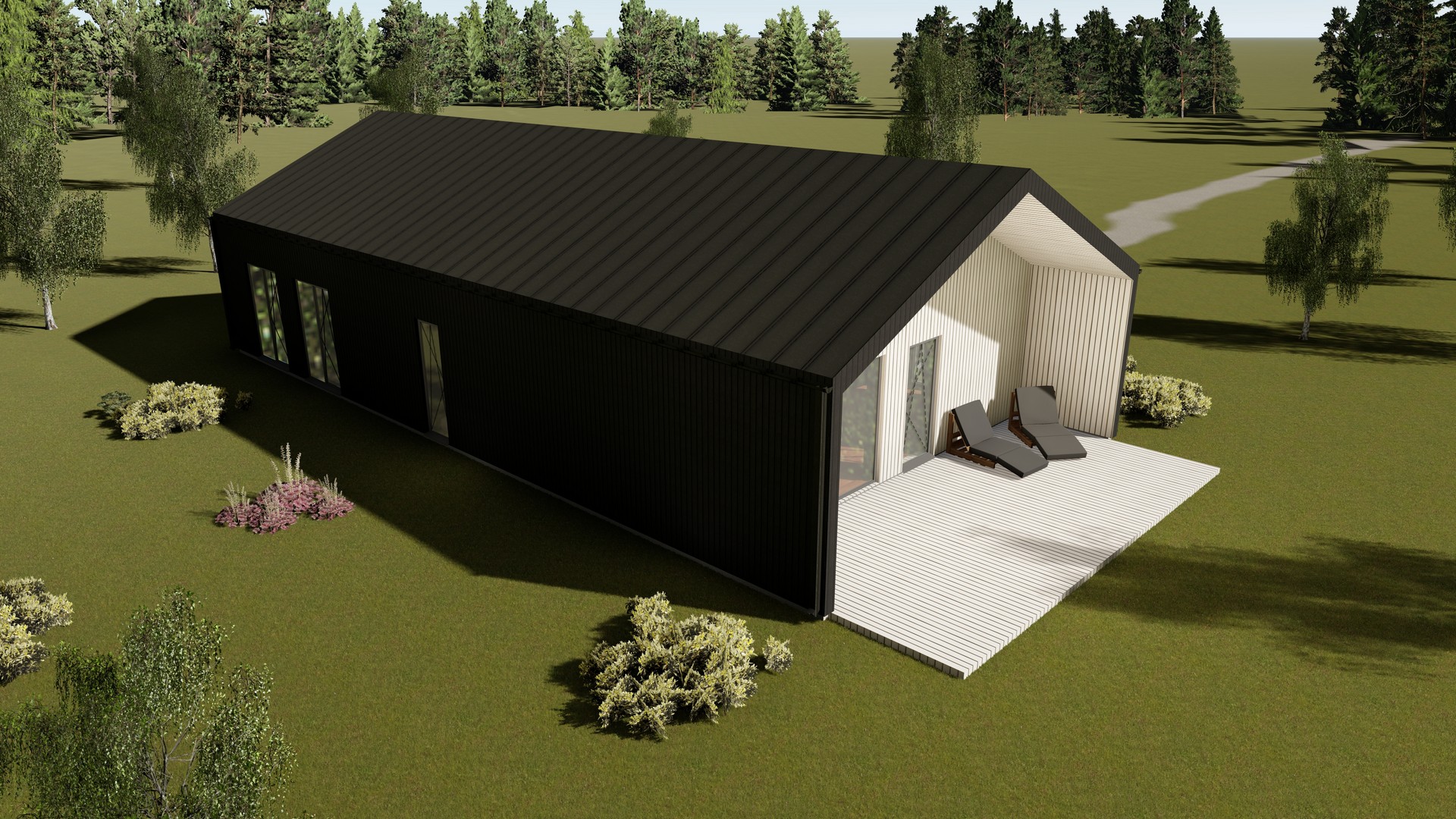



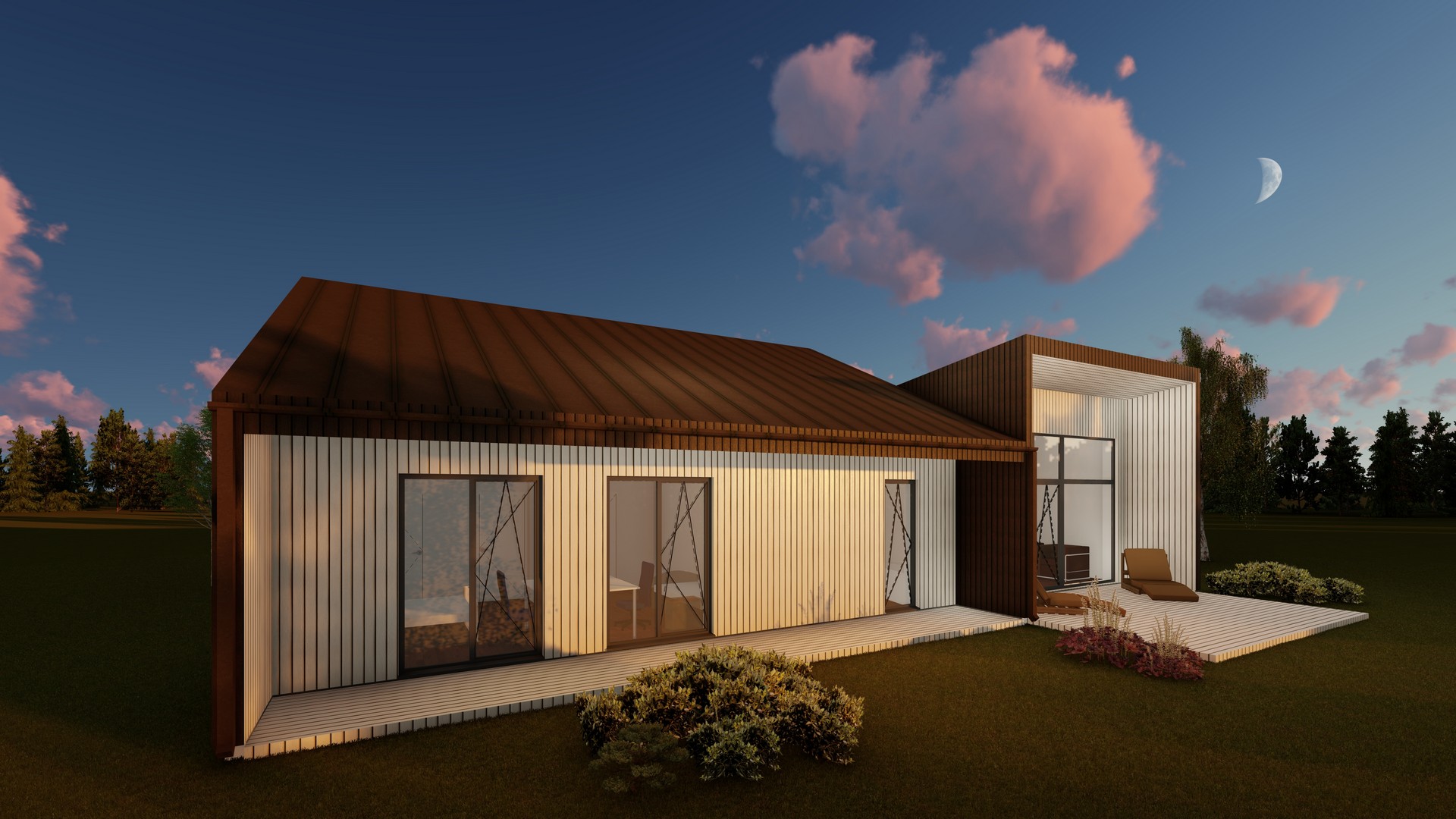
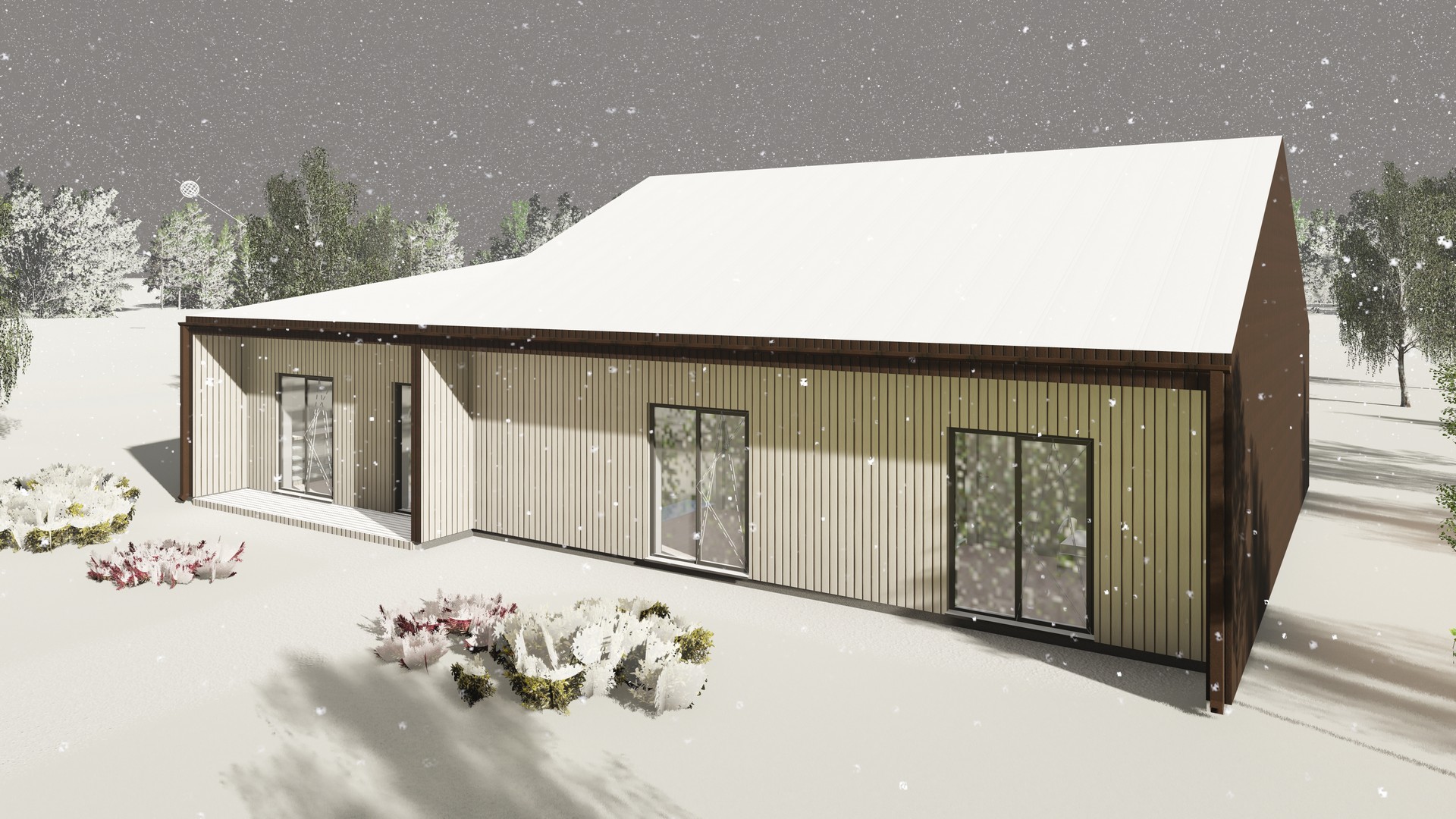



Tube Mixed 4
Price level: 150,000 - 188,000 € +taxes
1 Family
4 Bedrooms
1.5 Bathrooms
125 m²
Description
The Mixed model was created for those who like complex architecture.
It offers the best of the Skillion model (a slanted roof that bounces the light to the floor in the living room) and a more classic roof on the bedroom area.
This particular version of the Tube Mixed features 4 bedrooms and a 6.7 square meters storage room. This 125 square meters house is the ideal solution for a larger family with space needs
Features
The Tube concept was designed with the needs of its residents in mind.
With this house we wanted to provide:
- plenty of natural light;
- a beautiful and functional space;
- superior indoor comfort;
- excellent energy performance.
The big windows facing the garden create a harmonious feeling of unity with nature.
A more modest front entrance front gives the building the privacy every family needs.
The terrace in front of the house expands the living area, making this house the perfect choice for a family who loves to spend time outdoors as well.
The Tube house was designed to be eco-friendly and to offer maximum indoor comfort.
The structure of the walls is designed using a 195mm timber frame and a 45 mm service frame on the interior side, for a total of 250mm of insulation in the external walls.
The roof sports 400mm insulation.
This provides superior energy performance.
Plan View
click the image to expand
Need drawings?
We developed for you a ready-made set of design documents. You can use them to get building permits and you can customize them as you wish.



