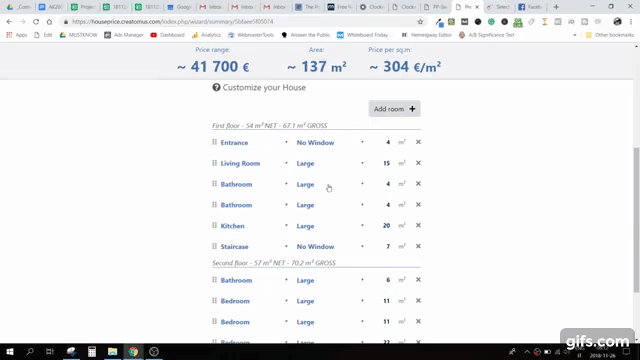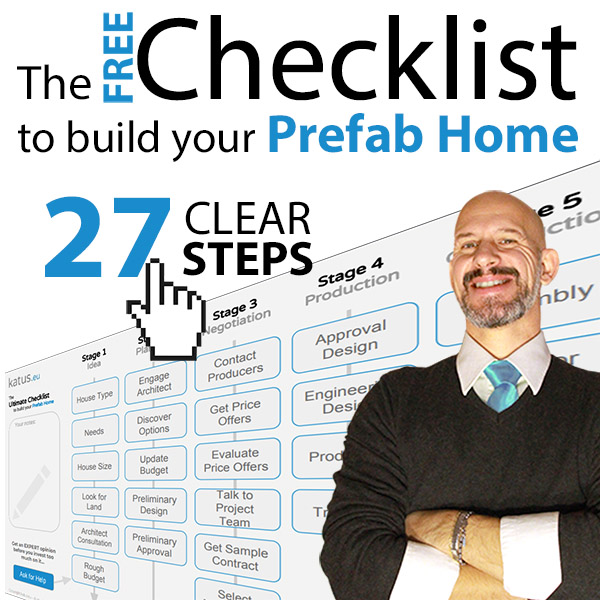You want to build a house and your number one problem is to figure out if you can afford it. I get it.
Unfortunately, this seemingly simple question hardly ever gets an immediate numeric answer.
Shortly, this question is too vague.
If you really want to get an answer, you need to give some contexts and add a few details.
Here is how to do it...
The size of the issue
Just to give you an idea of the level of detail necessary to price the shell of a house, I'm going to throw right here a list of the information a manufacturer needs to know for making a rough estimate:
- the area of the foundation
- the number of floors for the house and their area
- the size and shape of the roof
- is there any attic space?
- is the attic warm or cold?
- the net hight of the rooms
- the energy performance of walls and roof (is it something you are willing to invest in?)
- the kind of insulation material to use
- the type of exterior finish (is it wood? which type? is it plaster? ...)
- the type of interior finish (is it wood? which type? is it gypsum? ...)
- the number of windows and their size
- the material of the windows (is it wood? is it PVC? is it aluminum?)
- the energy performance of the windows (is it something you are willing to invest in?)
- the number of rooms in the house
- the number of bathrooms in the house
- are there specific fire safety concerns to take into account?
- are there specific engineering issues to take into account (increased static loads or seismic activity)
...and this is only for the structure of the house!!!
Sidenote: we did not even begin looking into issues like heating, ventilation, electricity... or what kind of interior finishes (paint, tiles, stairs, ...) you'd like to have.
These things should go into your budget but we'll leave them out of this thought exercise since manufacturers usually limit their supply to the structure of the house only.
Granted, manufacturers can offer a "standard" solution to most of the questions above and they probably can start a conversation with you about the size of the house... but they won't.
Why? you ask...
Because you are being "that guy".
Don't be that guy
If you want to be a smart buyer, you need to understand the mindset of the people you are buying from.
These people run businesses and they are concerned with numbers.
In order to get their numbers straight, they need a clear understanding of what you want.
They don't like people who come to their door with foggy plans and vague ideas.
For them, that kind of person is a waste of time.
If you knock their door and they see you as that guy, you'll be immediately dismissed.
Your smart move here is to be the other guy, the one with a clear plan.
The smart homebuyer
This guy has a clear idea of what he wants.
He has a preliminary design for his home, in the best-case scenario, he already commissioned it to an architect and he has house plans ready.
Sidenote: having an architectural design ready rules out most of the questions of the list above.
Also, this guy is concerned with the quality and durability of the product he's going to buy.
He thinks long-term, he worries about energy performance and maintenance costs.
He can appreciate a good product.
Everyone in the building industry likes this guy.
Manufacturers, general contractors, electricians...
But why do they like him so much?
Because the smart homebuyer is informed.
He spent time getting knowledge relevant to what he is trying to accomplish.
Supplier and service providers see he is invested in the project and they feel they can trust him to make it happen.
The knowledge he acquired gives him a series of great advantages:
- he is perceived as trustworthy by all the professionals in the building industry
- he is perceived as "easy to work with"
- he has the basic knowledge to evaluate the proposals he gets from all the suppliers and service providers he'll meet on his journey to build his dream home.
Becoming the smart homebuyer
Needless to say, if you want to get your project rolling, you need to step into the shoes of the smart home buyer.
To get you into the right mindset, here are two important don'ts:
- do not ask for a price without presenting drawings
- do not ask for a "square meter" (or square foot price)
In fact, everyone in the building industry knows there is no such thing as "average price per area".
That's simply nonsense and people who mention it are instantly tagged as outsiders.
But you want to be seen as an insider... so here are the points you should touch when you ask for a price to a house manufacturer:
- provide the drawings for your house
- provide a timeframe for the construction (when do you plan to start?)
- mention how do you plan to finance the build
- mention what's the status of your construction permits with the local authorities
When you do this, you'll be ahead of 80% of the people who get in contact with that manufacturer.
Your request will be taken seriously.
But I need a price now...
I hear you.
In order to even make the decision to start the project, you need to have a vague idea of the cost of the house... isn't that right?
True, I agree.
It is not reasonable to hire an architect to design your house only to find out later you cannot afford to build it.
Sidenote: believe it or not, many people do that.
There is plenty of "grandiose" projects that find their way to the trash can every year.
So, before you hire an architect you must get a rough idea of what's the entire project is going to cost you (including the architect's fee).
Especially for this reason, a while ago we partnered up with Creatomus and we created a tool to estimate the cost of a house WITHOUT any drawings.
Use the wizard to get a ballpark price for the house you are dreaming about.
If you happen to have the floor plans (perhaps you sketched some plans yourself), you can input the exact size of each room in the tool and you'll get a much more accurate estimate of the cost of your project.
Sidenote: in the tool, you can add or remove rooms as you wish. You can even move rooms between floors.
It is important to mention that the tool is making a number of assumptions.
Remember the list of details I presented in the very beginning?
In the tool, the following details are pre-set for you (and cannot be changed):
- the attic is cold
- the net hight of the rooms is 2.5m (8.2ft)
- the energy performance of walls and roof
- the insulation material is glass wool
- the exterior finish is wood
- the interior finish is gypsum boards
- the number of windows and their size
- the windows are in PVC
- the energy performance of the windows is standard
- no special fire safety concerns are taken into account
- no specific engineering issues are taken into account
Although this might not be exactly what you want, it is a good starting point for you to understand if you can pull off the whole thing.
IMPORTANT: the tool gives you the cost of the house kit, that is the structure of the house.
The total cost of the project depends on a multitude of factors but it is safe to assume the minimum cost will be about three times the cost of the house kit.
To this sum, you have to add the cost of the land and all the taxes.
If you have trouble reaching this final number, then you need to go for a smaller house.
Conclusion
Building a house from scratch is a marathon, not a sprint.
Like all marathons, it requires preparation.
You cannot approach building a house the same way you would approach buying an apartment.
There are simply too many details you need to take into account.
Building a new house requires YOU to be in charge of all decisions... and for this to happen, you need to acquire a certain degree of specific knowledge.
We are here to help you and guide you in your journey (we are working on courses to give you all the information you need) but for now, if all you need is just to know if you can pull this off, you can use the house pricing tool and get a preliminary idea of how much money you'll need to build yourself a new home.
If you want more information or you have any other kind of question, feel free to reach out to us.





