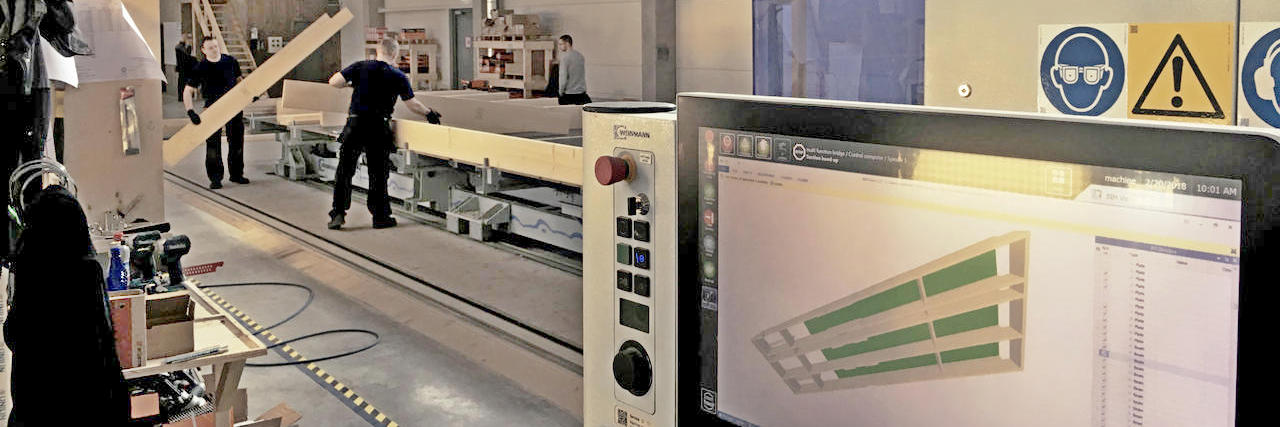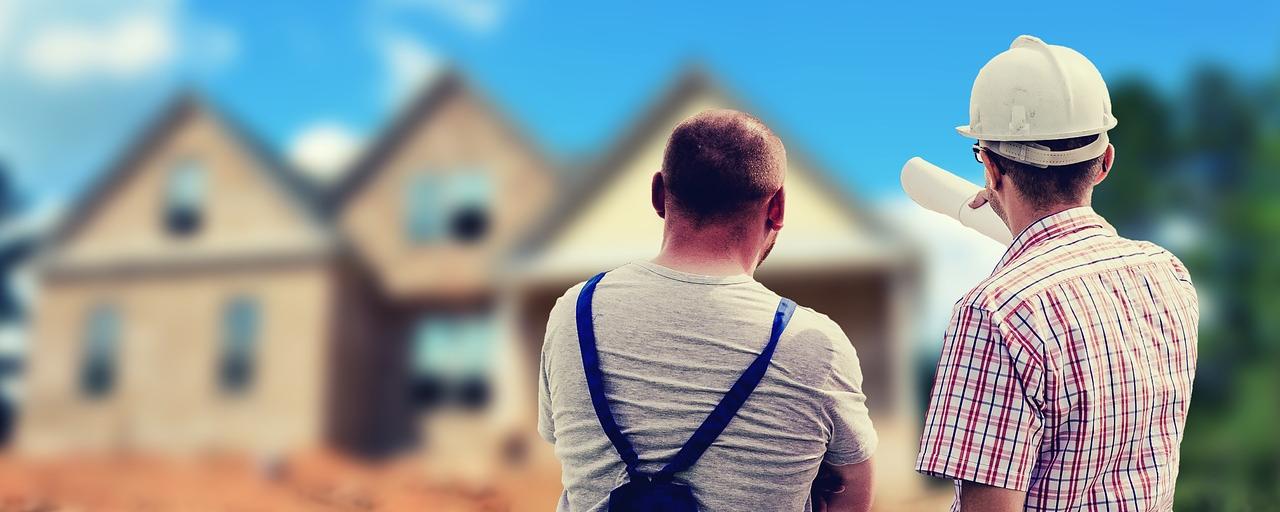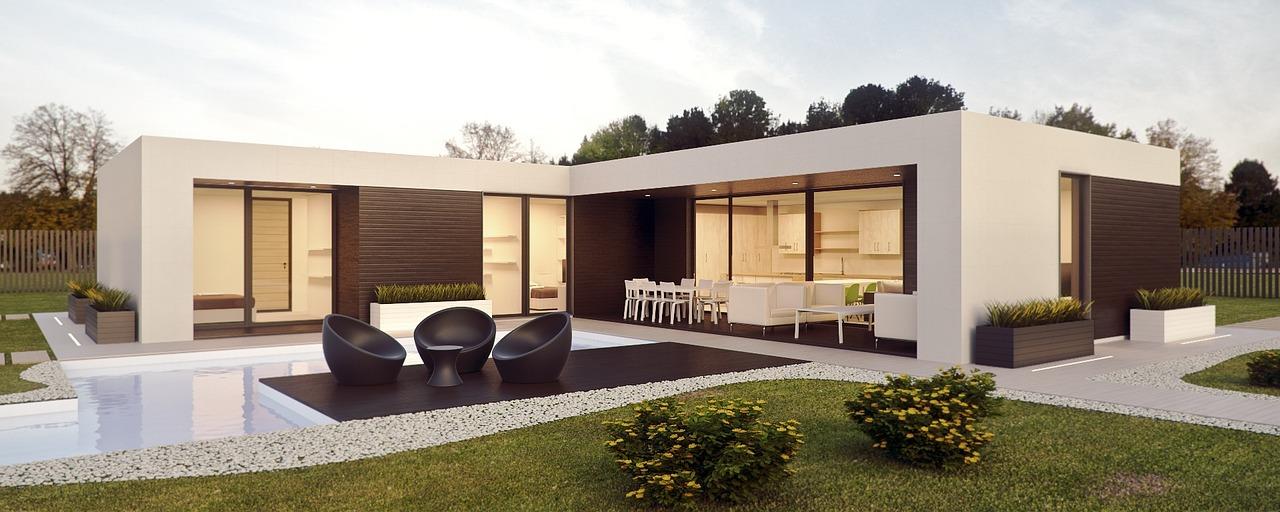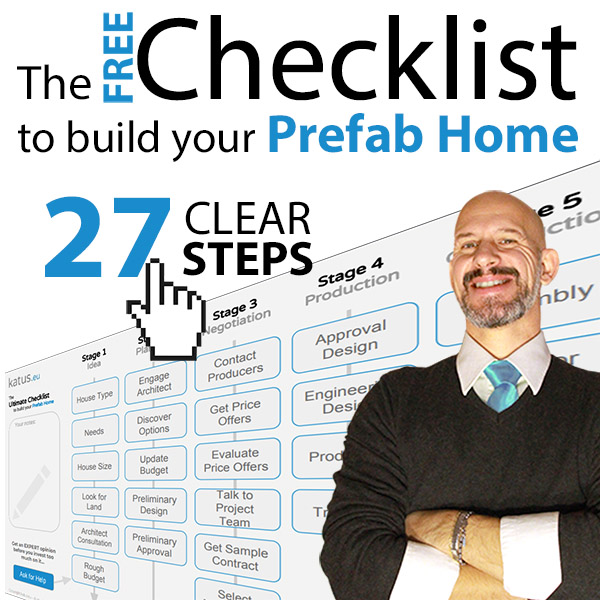When building a prefabricated home there is a precise process one should follow. Too often we see people trying to figure out a way to get their project off the ground without really making any progress.
From the idea of building a house to the successful construction, there is a precise series of steps to be taken. 27 steps, to be exact.
To spare you the trouble of figuring out the right way to do it (and to save you tons of time and money in the process), we put together a clear Prefab Building Checklist that will guide you through the 27 steps.
The 27 steps are divided into 5 separate stages, namely:
- Stage 1 - Idea
- Stage 2 - Planning
- Stage 3 - Negotiation
- Stage 4 - Production
- Stage 5 - Construction
Most people make the common mistake to start their quest to build a new home from Stage 3 (Negotiation).
In the attempt to get a price for their build, they approach Manufacturers and they ask for offers, advice, information of any kind.
They do this well before even having a clear plan for how the house will look like and how the project will be implemented.
Does it ring a bell?
...hopefully, you haven't made this mistake yet.
Manufacturers do not appreciate dealing with this kind of "half-baked" projects, since the chance of signing a contract on a project like that is VERY low.
For their business to thrive, Manufacturers need to produce houses, not to do consulting work.
Addressing Manufacturers for advice will result in rejection and loss of weeks waiting for a price offer that most likely will never come.
This checklist will guide you through all the steps you need to take to make the process (from idea to construction) as shorter as possible... and with no setbacks or mistakes.

Stage 1 - Idea
Stage 1 is all about figuring out which type of house you want to build and which are your needs in terms of space and functionality.
The main objective of Stage 1 is to create a clear vision about your house, a vision that you can then explain to a specialist (Architect or Consultant) who will help you move through the next stages.
During Stage 1 you should also figure out the approximate cost of the build.
Now, we know this is a major challenge since you have zero experience with construction.
Strangely enough, not even Architects are very familiar with prices... so they can't really help you with this.
Here is where most people try to reach for Manufacturers. Here is where most projects break before even beginning... cause they immediately meet resistance from Manufacturer's side and the wanna-be-home-owner starts to think "this undertaking is way too hard".
At this point, turning to a Consultant specialized in prefab wooden building would be the best move you can make.
The only problem is that this kind of Consultant is not so easy to find...
However, you found us and this is exactly what we do: helping people to put their project together before they turn to a Manufacturer.
No panic...
At this stage, all it takes is just a phone call.
The main goals are:
- make sure your vision accounts for everything you need;
- figure out a rough budget for your build.
The question we need to answer is: can you afford it?

Stage 2 - Planning
You completed Stage 1 with a clear vision of what you want to build and with the certainty you have enough money to pull this off.
In Stage 2, you are going to figure out the details and put together a well defined Project, a Project you can bring in front of Authorities and Manufacturers.
To do this, you need an Architect.
Before you hire an Architect you need to define the location for the building. In fact, the type of house you can (or cannot) build, much depends on the location.
Any good Architect can tell you what you can build in a given location.
Keep in mind we are not only talking about the size of the house but also about its architectural features (shape of the roof, exterior look, color, ...).
Depending on the location, there could be restrictions on any architectural feature.
Engaging a local Architect is a very important step.
The scope of work of the Architect shall be:
- tell you what you can build on the land you choose;
- eventually assist you to choose a land that is better suited for your vision;
- translate your vision in a clear (draft) architectural plan;
- present your draft plan to the Authorities and get the permission to build (at least preliminary permission).
In addition to that, it would be perfect if the Architect could help you refine your budget.
In our experience, this is extremely rare.
Remember you can still turn to a Consultant to do that.
NOTE: you should still refrain from turning to a Manufacturer for asking price or advice!
If you are planning to buy the prefab house kit from a Manufacturer located in another country, you should check with your Bank which are the requirements and conditions to get the money (or part of it) before you start building.
Doing this will put you ahead of 99% of home-buyers and if you present yourself to a Manufacturer with a clear green light from your Bank, you will be taken very seriously.
Chances are you cannot afford to build your dream home the way you pictured it in your vision.
It could be due to a lack of money or to particular restrictions on your building location.
What do you do then?
You go back to the drawing board and adjust your vision.
You then modify the architectural draft and recalculate the budget... until you find a solution that can be built and fits the budget.
IMPORTANT: now it is the time to buy (or secure) the land AND you to sure the Authorities will give you the building permit for the object you intend to build.
It is important to understand that you are in Stage 2 until you make this work (you have access to the money for the entire build, you have the land and you have an approved architectural draft).

Stage 3 - Negotiation
IMPORTANT: only at THIS point you can reach out to Manufacturers. In particular: you have the land, you have an approved preliminary architectural design, you have a preliminary opinion from the bank on your options for financing the building operations, you have a good understanding of how the entire process works.
This part sounds fairly easy... you get in touch with Manufacturers, you get 3 to 5 price offers, you compare them, you shortlist two of them (at least) and you do your due diligence work to make sure the Manufacturer you will choose can deliver on its promises.
In reality, it is not so easy.
Comparing offers from two different Manufacturers can be very hard as they use different formats and they usually include different items.
As a rule of thumb, you should not expect big differences in price.
A big difference in price should always look suspicious and you definitely do not want to pick the cheapest offer.
In the Prefab Building Checklist, we share a few tips on how to make sure you pick the right Manufacturer.

Stage 4 - Production
From now on, your Manufacturer will be able to guide you through the process.
Here is a list of the main points your Manufacturer should address:
- scheduling the implementation of the entire project;
- finalizing the architectural design;
- getting approval from you (and your Architect) for all the proposed changes and technical solutions;
- developing the engineering design for production;
- manufacturing the house;
- delivering the house to your construction site;
- assembling the house until it is completely finished from the outside (weather-resistant).
Points (b) and (g) deserve special attention.
About (b):
The reason why you do not need a finalized set of drawings from your Architect, is that the Manufacturer will re-make drawings anyway (they have to match the construction technology and construction details).. so you will use Manufacturer's drawings as final version to present to the Authorities.
This approach is different from the traditional one and it will save a considerable amount of time to the Architect, therefore, you can expect to pay less for his service.
TIP: get an offer from the Architect for his regular service and then specify that you are going to build with a prefab system and you need only an architectural draft (concept) + paperwork with Municipality + technical assistance. This should help to lower the fee of the Architect.

Stage 5 - Construction
The Construction Stage begins with the point (g) listed above.
About (g):
When you ask for a price offer from Manufacturers, make sure they do offer a complete prefab kit and complete installation!
There are many Manufacturers on the Market and not all of them can offer you to get the house installed on your property and fully finished from outside.
When negotiating the offer, you need to make particular attention to stress that you want all the exterior works done by them.
TIP: an exception can be made for the roof cover (stone tiles or metal sheet), even if the best solution would be to have it done by the Manufacturer (it simplify the issue of responsibility should a water leak appear in the roof at any time).
Technical Installations & Interior Finishes
You can expect a single-family house to be installed in just 5 days.
Depending on its size, it will be made ready from the outside in 2-3 weeks.
Once the house is up and finished from outside, there is still a lot of work to do... inside.
Most Manufacturers do not deal with any interior work.
There are a couple of good reasons to that:
- most technical installations need special registrations in the Country where the works are performed (electricity, heating, ventilation, ...);
- the timing for this works is usually extending so long that it makes it impractical for the Manufacturer to keep its Team on your construction site.
Instead of seeing this as a downside, you can leverage it to your advantage.
While getting everything done from one Company might seem more convenient (you surely have less work to do), you are probably going to pay a lot more than if you split the works into several Contracts with different Companies.
In fact, by contracting each work at the best price, you can minimize the overall cost of the build.
In practice, it is not so difficult. Just get help from your Manufacturer to make a list of all the works you need to perform inside the house and then, for each of them, ask a price offer to 3 different Companies.
If you get this right, you can easily put together a good selection of Companies for a price that won't break your Bank.
Steps 1-14
These are all the steps you need to take to get from the idea of building a new home to having a land, an architectural draft design approved by the Municipality, a positive preliminary response from your Bank.
Take great care to execute the steps in the right order and you will go through this in the shortest amount of time possible and at a minimal cost.
In fact, following our guidelines, the only costs you will have in Stages 1 and 2 are:
- the Architect for a draft architectural design and paperwork (permits);
- the eventual Consultant to figure out the approximate cost of the building and to keep you on track with the entire process.
...plus of course the cost of the land and the permits.
NOTE: the DRAFT architectural design shall cost you much less than a complete and finalized set of drawings. Make sure you agree on this with your Architect.
Steps 15-27
These are all the steps to successfully choose the Manufacturer for your house.
For most home-buyers, this is no easy task. However, the process we describe in the Prefab Building Checklist makes it pretty straightforward.
Following these steps, you are guaranteed to rule out the Manufacturers which are not a good match for you, hence ending up with the one that can do the job properly and at a reasonable price.
If you want more information or you have any other kind of question, feel free to reach out to us.





