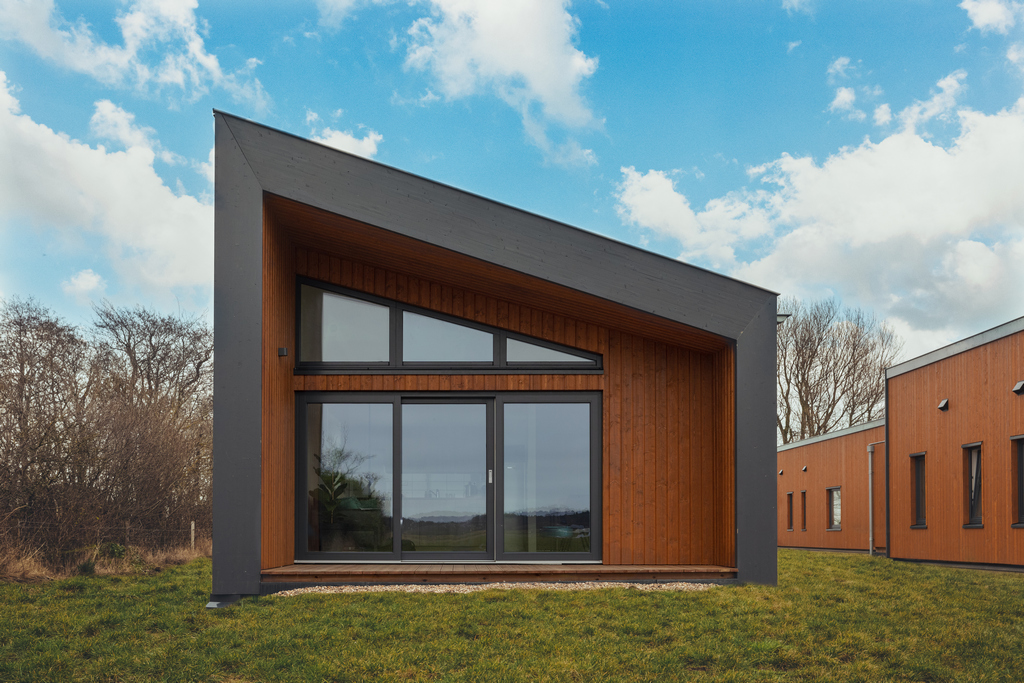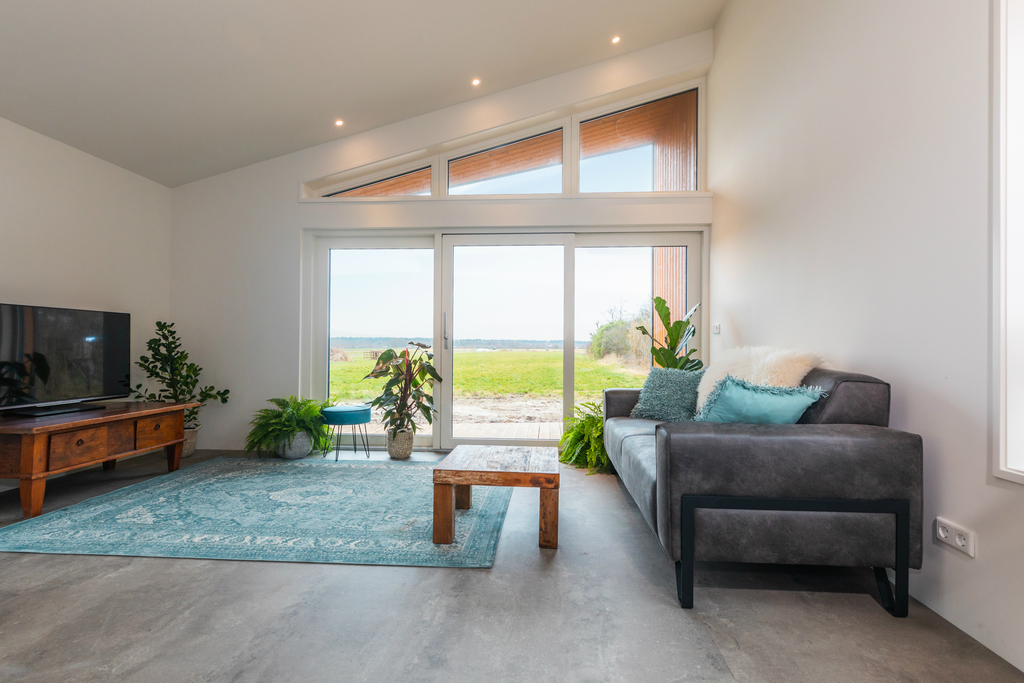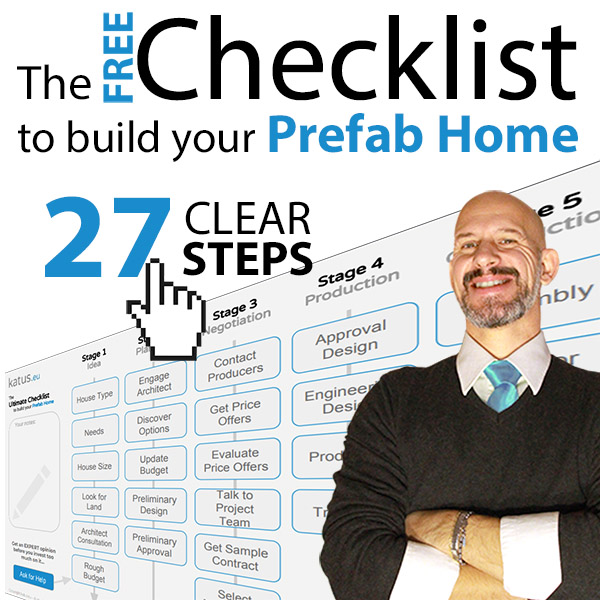COMPACT is a prefabricated wooden house developed for residential and recreational use.
The architectural concept of COMPACT stems from the collaboration between Nordic Houses and the Architects of Trilog Studio, building on an award achieved by Nordic Houses in 2015.
A residential complex manufactured and built by Nordic Houses, was the winner of the "Prefab House of the Year" competition in 2015.
Since then, Nordic Houses has been working to refine this concept and adapt it to more flexible use.
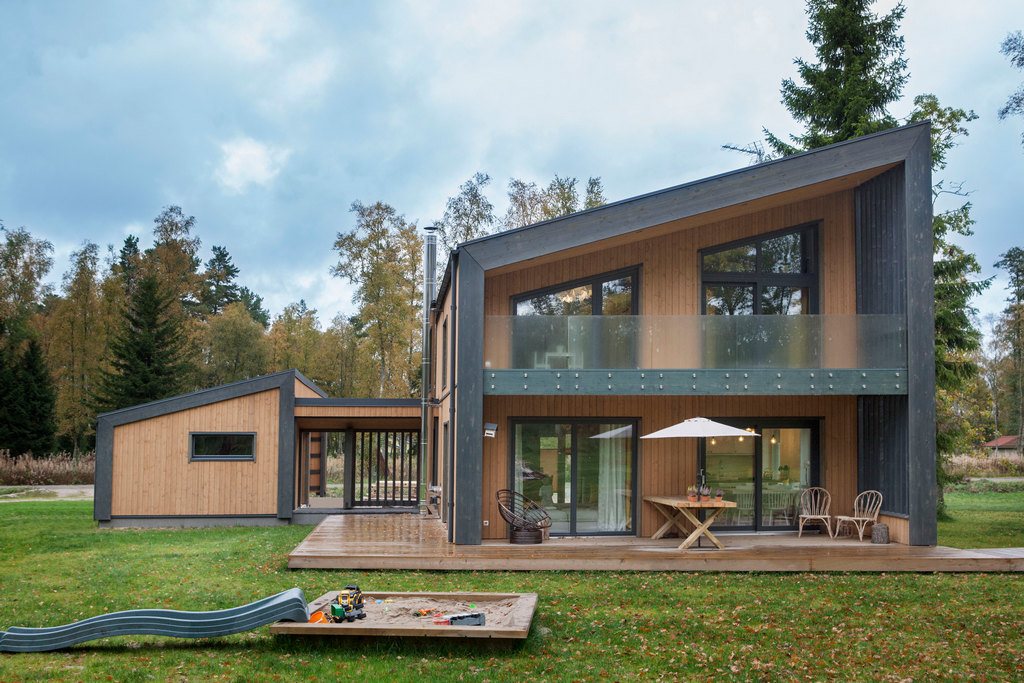
When you opt to build your house using prefab technology, you have two options.You can have it custom-made based on your own project or you can select a standard model already developed by one of the many manufacturers.
Keep in mind that a custom-made building is considerably more expensive than a standard house developed by the manufacturer.
When it comes to building, you can choose to go for:
- a pre-cut kit, where all parts are cut according to the project and the structure is put together on site like a giant 3d puzzle;
- an element house, where all the structural components are manufactured in the factory and later assembled on-site;
- a modular building, where the house is completely built in the factory and the work on the construction site is reduced to the absolute minimum.
In the first option, transportation is cheaper while the assembly on site requires more time and money. Quite the contrary in the case of the second option.
The more the product is finished in the factory, the more the costs move from the "assembly side" to the "transport side".
In the case of modular buildings, the on-site work will be relatively quick and cheap while the transport and logistics cost will be considerable.
To optimize cost and time for construction, it is necessary to find a sweet spot somewhere in between these technology options.
A perfect prefab house should be optimized not only for architectural but also for production aspects. It shall obey to the best-practices of industrial design.
Following this line of thinking, Nordic Houses believes that a house can be seen as a product.
They believe a good design product features the balance between form, material, function, construction, technology, ergonomics, ecology and economy.
This is exactly what they had in mind when they started to work on COMPACT.
More than off-site construction
The aim of the residential complex COMPACT was to provide a modern, energy-efficient, compact and affordable home or cottage, featuring well-thought design and a layout capable of keeping up with the lifestyle of contemporary families.
“The main module is sufficient for a family of four, however, depending on the type of family, financial situation and features of the plot, it can be added modules of various function”, explains Kristjan Tõlk, architect at Trilog Studio.
“Also the exterior may be changed both in terms of finishing and roof pitch depending on the architectural conditions of the plot and the customer’s wishes”.
Another aim of the complex was to broaden the horizons of the potential buyers.
The main buildings of Nordic COMPACT are available in five different sizes.
Each size is identified with a name resembling the labels in the clothing industry:
- COMPACT XL (140 m²)
- COMPACT L (133 m²)
- COMPACT M (124 m²)
- COMPACT S (63 m²)
- COMPACT XS (42 m²)
Also, to personalize the construction according to the characteristics of the property and the needs of the owners, Nordic Houses offers a selection of additional modules:
- bedroom
- sauna
- dining room
- office
- outdoor kitchen
- gallery
- carport
- garage
- shed
- small entrance
For instance, COMPACT S (63 m²) has an open-plan living area (a living room, dining room, kitchen) and two bedrooms, thus making it suitable also for a recreational house.
The living and kitchen area features large windows and high ceilings extending to the roof providing the small house with necessary spaciousness.
The bedrooms are somewhat smaller but perfectly sufficient for the needs of a small family or a summer cottage.
There is an attic above the bedrooms and bathroom that can be used for storage or extra sleeping area for guests.
The space is designed to be enjoyed by children as well. The floor plan is simple and straightforward, there is also a storage area next to the entrance for bikes and tools.
Once the family grows or their financial situation improves, further room modules may be added (16 m², 14 m²) or used as separate units – like a sauna, playhouse, outdoor kitchen or shed.
Pick your home on a virtual tour
Henri’s family decided to choose Nordic COMPACT M for their home.
The main house is 124 square meters. They added a garage with carport connected with the house. Their building complex also includes a separate sauna module.
The family decided to upgrade from their apartment as they have three small children. They got a quick deal on their previous home and needed to find a new one fast. So they opted for COMPACT due to the speed, reliability and affordable price... and also because they could experience it before they bought it.
Nordic Houses is the first Estonian house manufacturer allowing you to choose your future home with the help of an interactive virtual tour.
You can explore the house with a virtual reality headset, moving around inside and outside the house, switching on various modules and testing different materials.
The tour allows you to make the right choices.
Henri praises the usefulness of the virtual tour: “It gave us a realistic feel of the space and the opportunity to finetune the layout, as the non-load-bearing walls can be moved as you wish and need”.
He continues: “In the future, once children go to school, they will need separate rooms, so we can add the bedroom module to the present ground floor core module and leave the second floor to the children. In fact, your future vision should be set right at the start considering the needs and wishes of the family and also the possibilities of the plot”.
A prefab house such as Henri’s is manufactured within 10 days and assembled in 4 days with a few weeks for the exterior finishing.
The price for their house complex together with the utilities connections and furniture was about 230,000 EUR (including the price of the plot of 30,000 EUR).
They took care of the interior design by themselves.
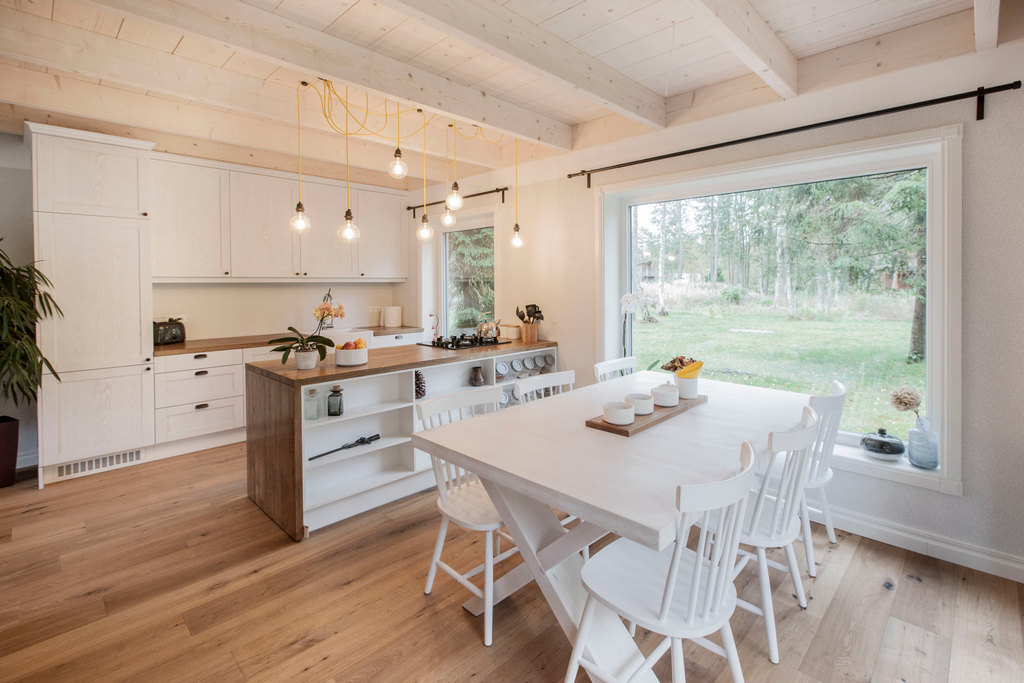
With Nordic COMPACT houses, the buyer can choose between various roof slopes and materials depending on the requirements of the local government and their own preferences.
The foundation can be selected according to the soil type.
The heating system is selected by the customer.
Henri’s family chose the air-water heating with the pump connected with radiators on the second floor and hydronic underfloor heating on the ground floor (which allows. It is the air-water heating system to reach the highest efficiency).
The heat transfers evenly to all rooms and there is no need to bring the temperature of the heated water too high.
The advantage of the air-water heat pump lies in its ability to not only heat the building but also domestic water.
In hot summers, its air-conditioning function also keeps the house cool. This way you can solve all the issues related to heating, cooling and domestic water supply with very small costs.
Henri says about the energy-efficiency of his house: “Our monthly household expenses are 85-90 euros on average despite the fact that my wife stays at home with small children which means constant consumption of hot water and electricity. The costs we had when we were living in a flat were around 250 euros per month,”
He continues “We are extremely pleased that we could get a reliable house designed according to our taste but manufactured in a factory with no worries about completing it ourselves”.
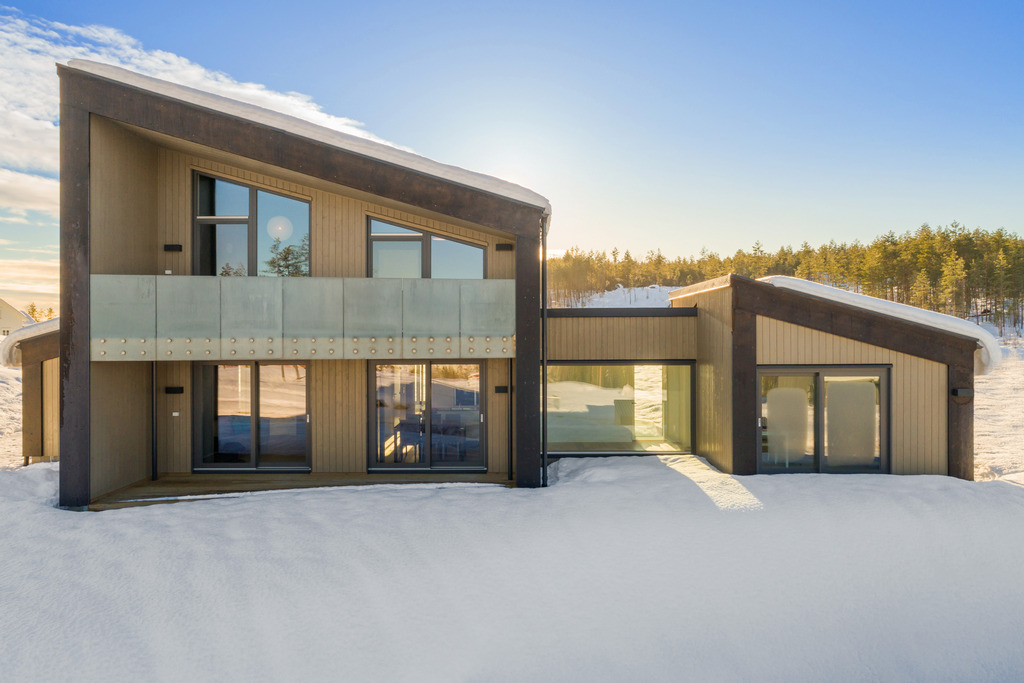
The story of Nordic Houses
Nordic Houses has been a pioneer in the prefab house market in Norway.
It all began when its founder and CEO Argo Saul lived in Norway. It was the end of the millennium, in 1997-1999.
At that time he was running a consultation company to help to bring together the Estonian and Norwegian entrepreneurs in various fields.
He soon came to the conclusion that the Norwegian market was a goldmine for the Estonian wooden houses.
In 2002, Argo met the Norwegian summer house expert Asbjørn Buen who was interested in joining efforts with Estonian wooden house manufacturing.
The two men had a common idea and vision and so they agreed on establishing a joint company.
In just two weeks, Buen came to Estonia with a truck and a few machine tools while Saul arranged for a suitable production facility.
Buen funded the establishment of the company and in two weeks they already produced the first pre-cut mountain cottage for a customer in Norway.
They started the production in Kolga, a remote village in Estonia.
At first, they produced only one building type, a pre-cut house named Storodde.
They were focusing only on the Norwegian market.
The posts, braces, top and lower chords of the timber frame house were produced as pre-cut and marked in the factory. The assembly was conducted at the construction site.
Pre-cut products saw a huge growth in the first five years – they produced 60 houses in the second year, 130 in the third year and altogether 163 in 2007.
The turnover for the first year was 490,000 EUR increasing to 6 million EUR in 2007.
Elements houses can be built even in winter
In Norway, building with pre-cut allows working only when there is no snow. It is a seasonal business (from May to November) and there is not much work for the remainder of the year.
There were employees and equipment in the factory, so they needed to find a product that they could produce all year round.
They started considering to build with prefab elements.
About a year and a half after the establishment of the company, another Norwegian business partner was included and they bought new production facilities in Kosu village.
In 2008, they bought Kodutare OÜ (with their new name Nordic Houses KT) and launched the timber frame element house production in Kolga.
Today, Nordic Houses has supplied over 2000 homes.
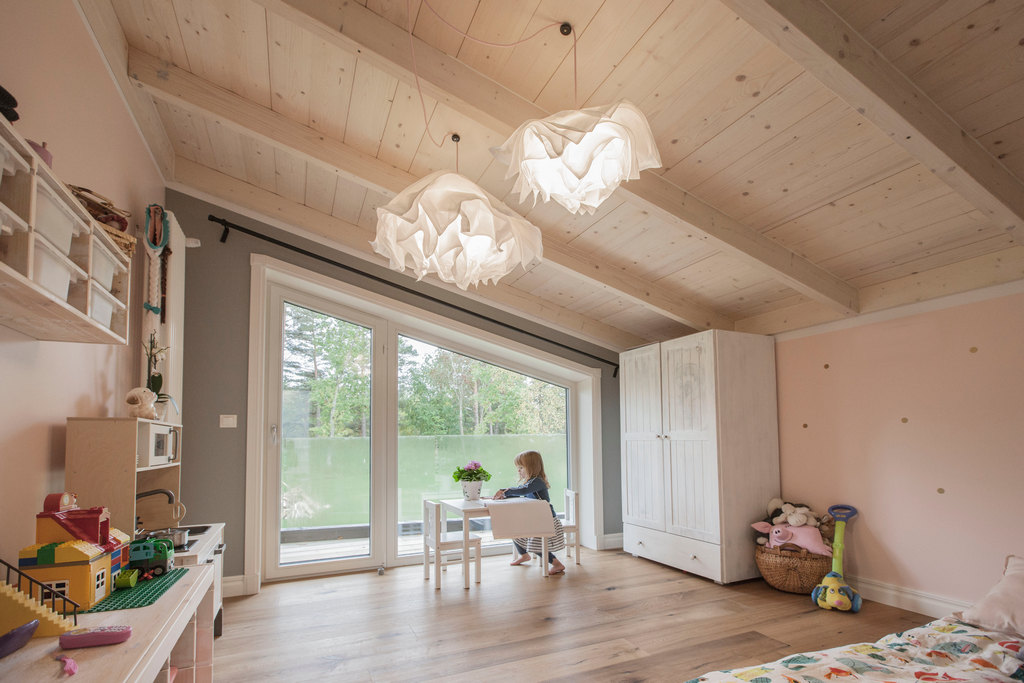
The success of a concept
The production of element houses allowed them to focus on other markets but also on recreational buildings, row-houses and apartment buildings for Norway.
The first customer of element buildings was a Norwegian property developer who had two development areas near Stavanger, the oil capital in Western Norway.
For the first development, they commissioned larger and more expensive buildings designed by a Norwegian architect that fitted well with the nearby golf course and the lovely beach.
With the oil prices falling, they needed to reconsider their business plan and develop the other area with smaller plots and more affordable houses.
The Norwegian developer Ogna Hytter AS collaborated with the Estonian architecture office Trilog Studio and commissioned a model of a compact modular building. They came up with the recreational house COMPACT including the main module and the small entrance module that could be placed in a suitable direction depending on the features of the plot.
This was a breakthrough for Nordic Houses KT, launching a cost-effective and technically elaborate solution for 42 buildings.
The factory delivered approximately one shipment every 1.5 months towards the Norwegian fjords.
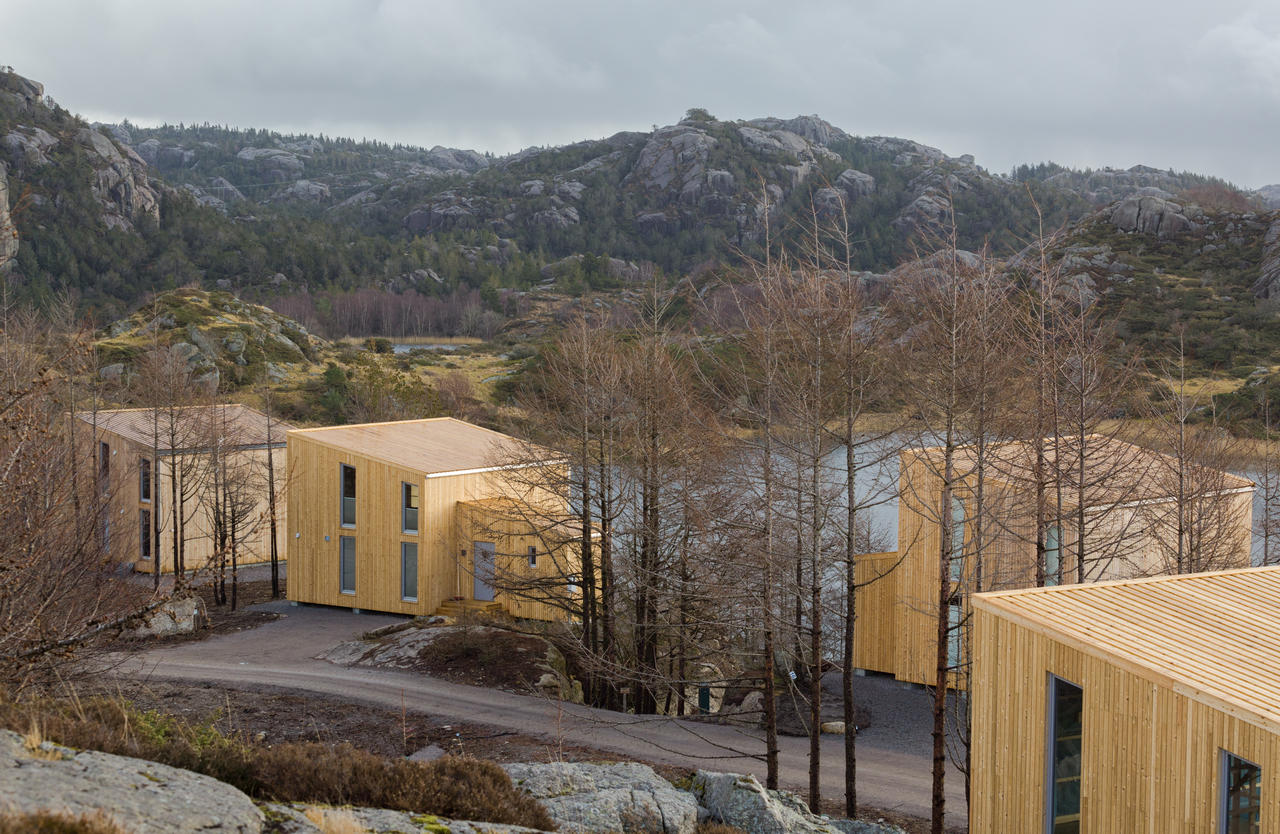
The COMPACT recreational house complex in Norway won the first prize of the Pre-fab House of the Year 2015 in Estonia.
Inspired by the success, Nordic Houses KT in cooperation with architecture office Trilo Studio developed the modern modular residential house concept Nordic COMPACT.
“We had the experience and conviction that such a recreational house concept works and we believed that it would work also in the residential house market. We felt that customers need buildings with standard solutions so that buying a house would be like buying a car – first you select the body style and then the add-ons according to your needs and possibilities,” Argo Saul sums up the launch of the modular residential house Nordic COMPACT.
“We provide advisory sales offering a balance between various elements to make it a reasonable and practical choice for the customer’s purse and environment and featuring also good design”.
A few years ago, Nordic Houses KT made the strategic choice to work also on the Estonian market to get the feedback and emotions of the end-users.
New homes have been provided to people living in Kuusalu, Tallinn, Pärnu, and Keila with none of the buildings identical to one another.
There’s no denying that coming to the Estonian market was the right choice as the response to the residential and recreational house concept Nordic COMPACT has been excellent.
Article by: Ene Läkk
Photos by: Sven-Olof Englund, XL Studios and Maris Tomba, Stoppkaader
If you want more information about Nordic COMPACT or you have any other kind of question, feel free to reach out to us.




