Skellefteå, a small Swedish city with about 100 000 inhabitants situated just below the Arctic Circle, has a long history of timber building. Architects Robert Schmitz and Oskar Norelius from White Architects are making a monument to the city’s timber tradition, the Sara Cultural Centre, which will be one of the world’s tallest timber buildings.
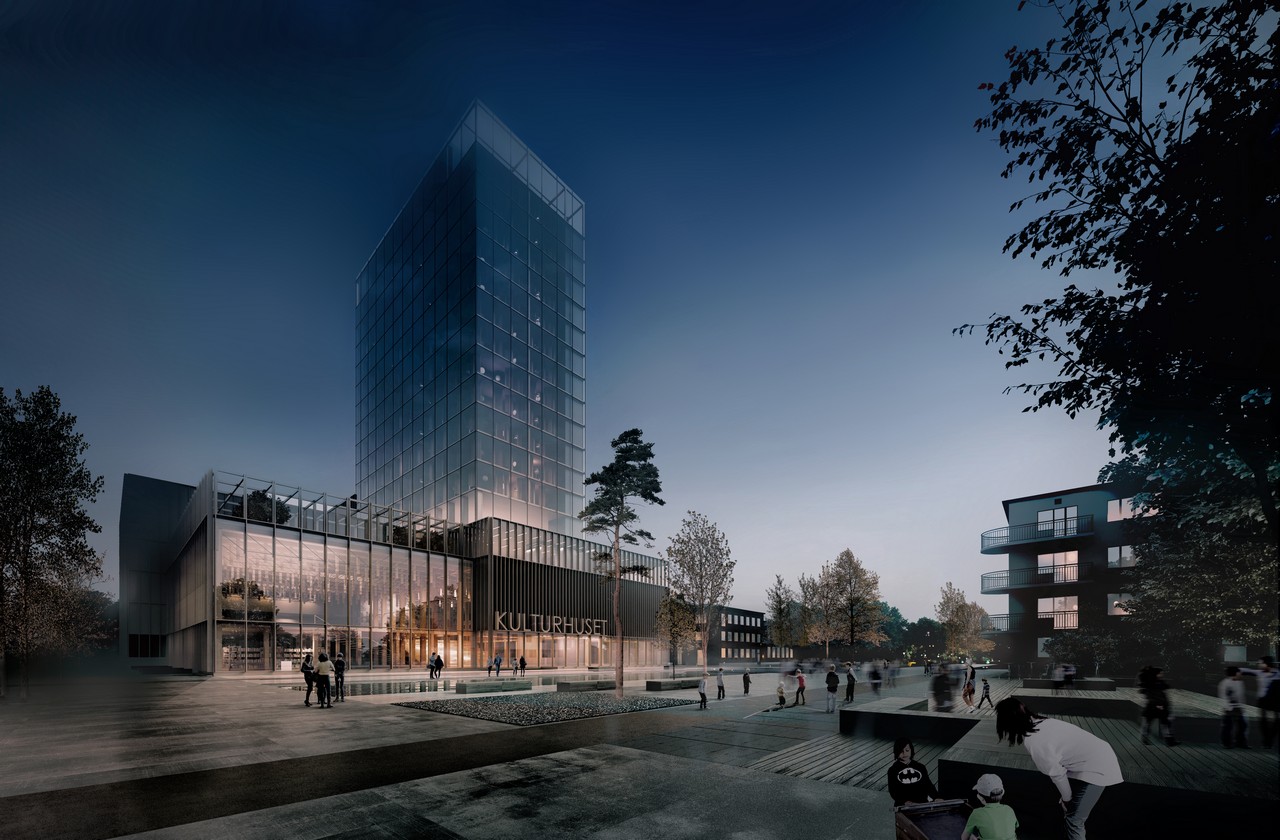
The Sara Cultural Centre consists of an ecosystem of different units: a theatre, a museum, an art gallery, a library, and on top of a hotel with a spa.
“People are going to be sleeping, some others are going to be partying and going to concerts, so it's a complex program, and doing it in timber makes it even more difficult.” says Norelius.
He adds: “We wanted to place all of these different activities next to each other. Quite simply not make a big complex intertwining building, but rather have them one next to the other so that they can function individually but also work together.”
The local community is quite divided between people who are very interested in culture and those not interested at all.
Building a culture centre for this small and divided town is not an easy task.
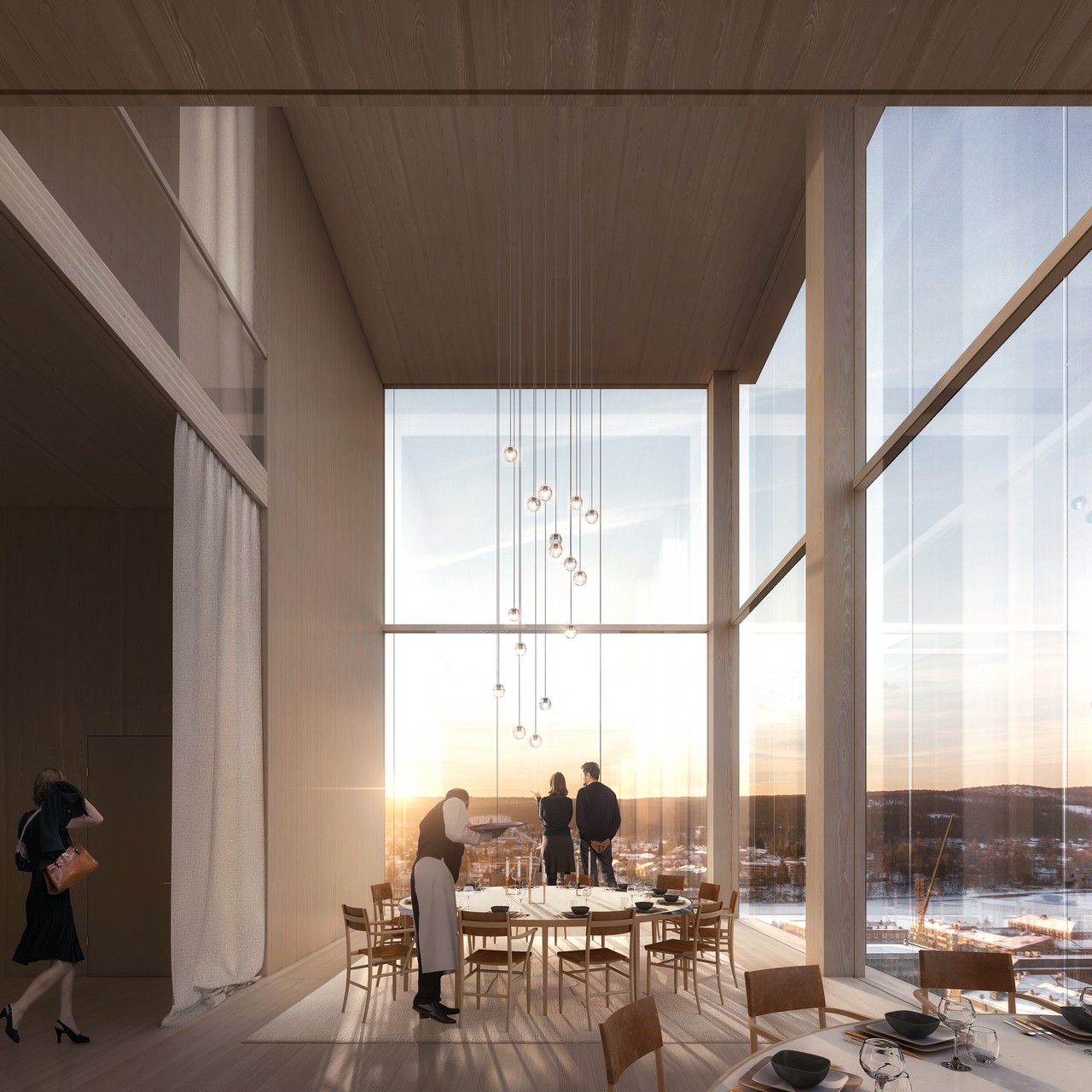
Schmitz and Norelius solved the problem by opening up the public space.
Norelius explains: “One of the ideas was to plan the landscaping and the urban planning around the building for people who might not usually go to a culture centre. In addition, the building was to be as transparent as possible so that when you’re moving into the city core, you can see into the building and understand that this is not like a nice cultural salon where you don’t belong.”
The architects continued with the transparency principle inside the building as well.
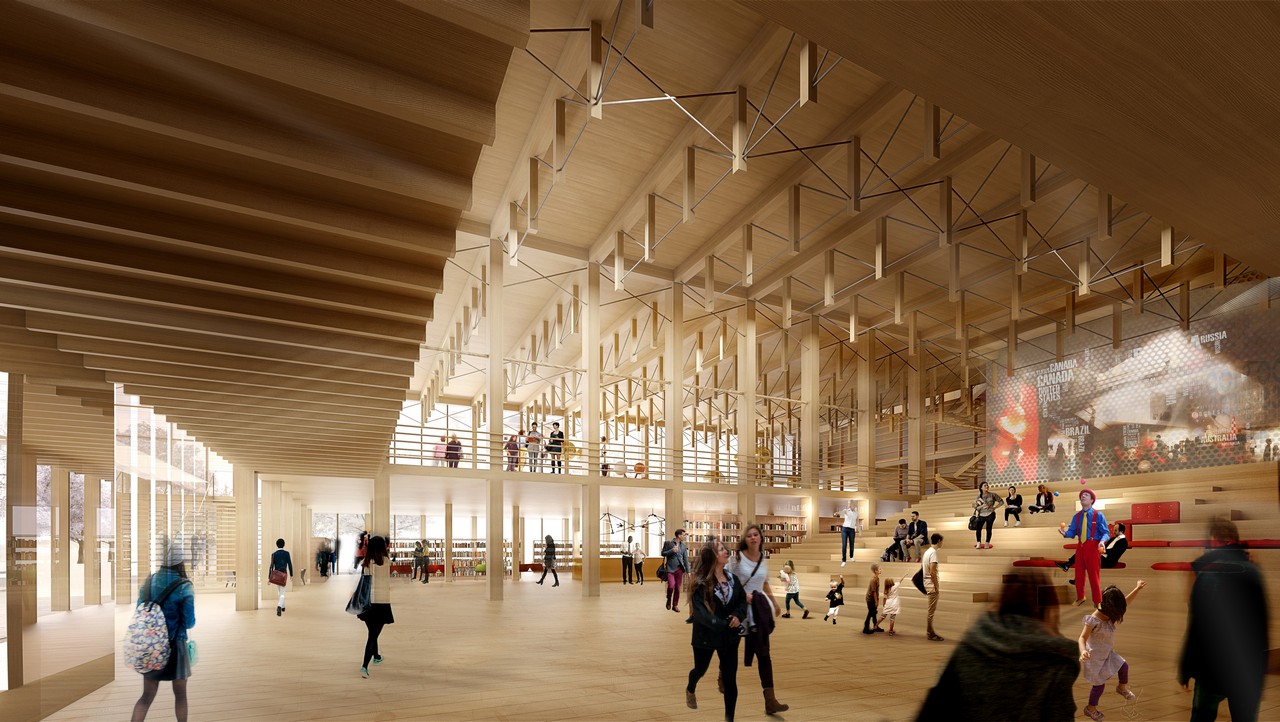
“When you enter the building, what you see is actually the construction, the structure of the material. You can see the slabs, the pillars and the sheer walls and everything. In a way, it's a very raw space. But since it's made from timber, you still get the warmth of the material that you’re used to with veneers or furniture.” says Norelius.
The decision to build from timber was fuelled by the need to see a change in how buildings are constructed, claims Schmitz.
He continues: “We wanted to make it more sustainable and timber is the only renewable resource we have for building material. Also, the expression of exposed timber is really nice so we wanted to combine these two positive effects of the material.”
The Sara Cultural Centre should also set the scene for further timber construction: “Once you’ve done 20 storeys, it’s not a problem anymore when someone wants to do eight. It’s pushing the boundaries of what’s possible so you would start considering timber for a larger scope of projects.” says Norelius.
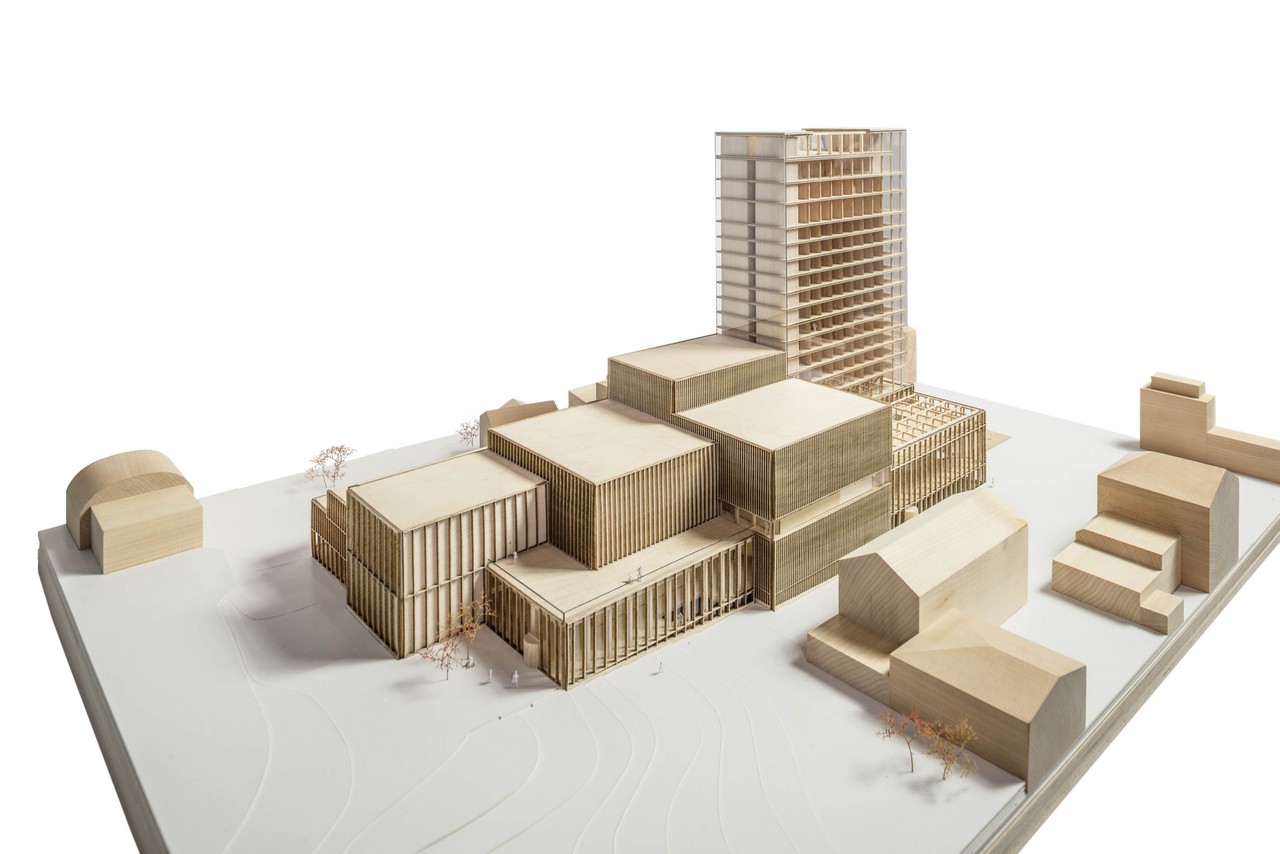
However, being a pioneer in the construction industry is not in any sense easy.
Norelius explains: “The structural engineer had to design a completely new program to calculate the statics of the high-rise. There were no precedents on how you were to count the accelerations and the information in the tower when there’s wind. So the construction is complicated both due to material development and the theoretical part – how do we actually classify this building and show that it’s working?”
Taking into account the progress that’s made in construction technology with this bold project, the architects agree that using timber also becomes a monument to the knowledge we have on timber construction.
In general, timber construction offers many perks for architects, developers, construction workers and locals.
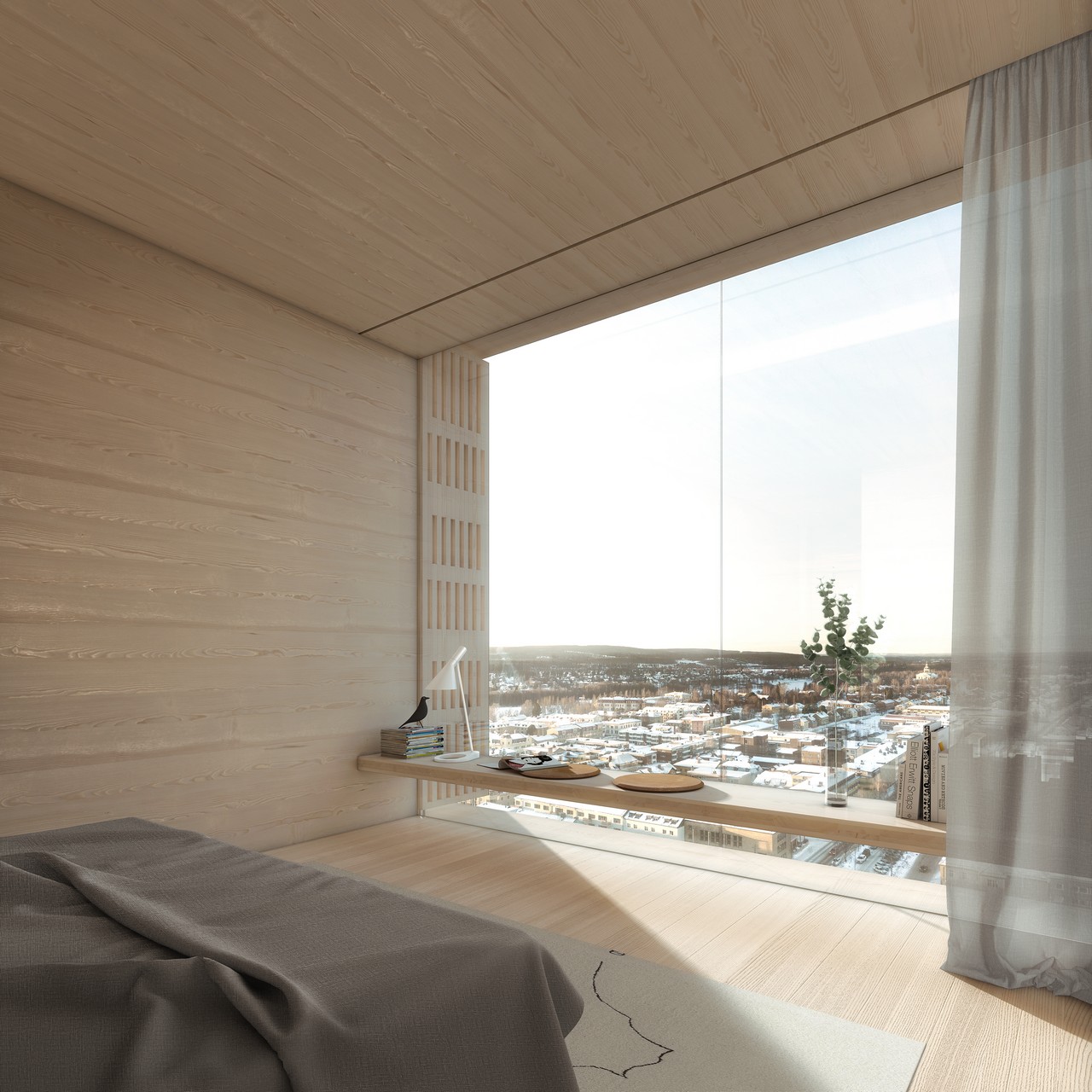
“Every hotel room is built as a box in the factory and you have all the structure: the facade, flooring, everything. Then it just comes on a lorry and it's lifted onsite.” says Norelius.
He adds: “It’s amazing to see these huge columns coming to the site now, which are the structure of a 20 storey building and one person can adjust them with a chainsaw on the site. The chainsaw makes a bit of noise, but the construction site is very, very quiet.”
One of the questions that might come to mind when thinking about a wooden high-rise would be the fire hazard.
How safe is a timber tower anyway?
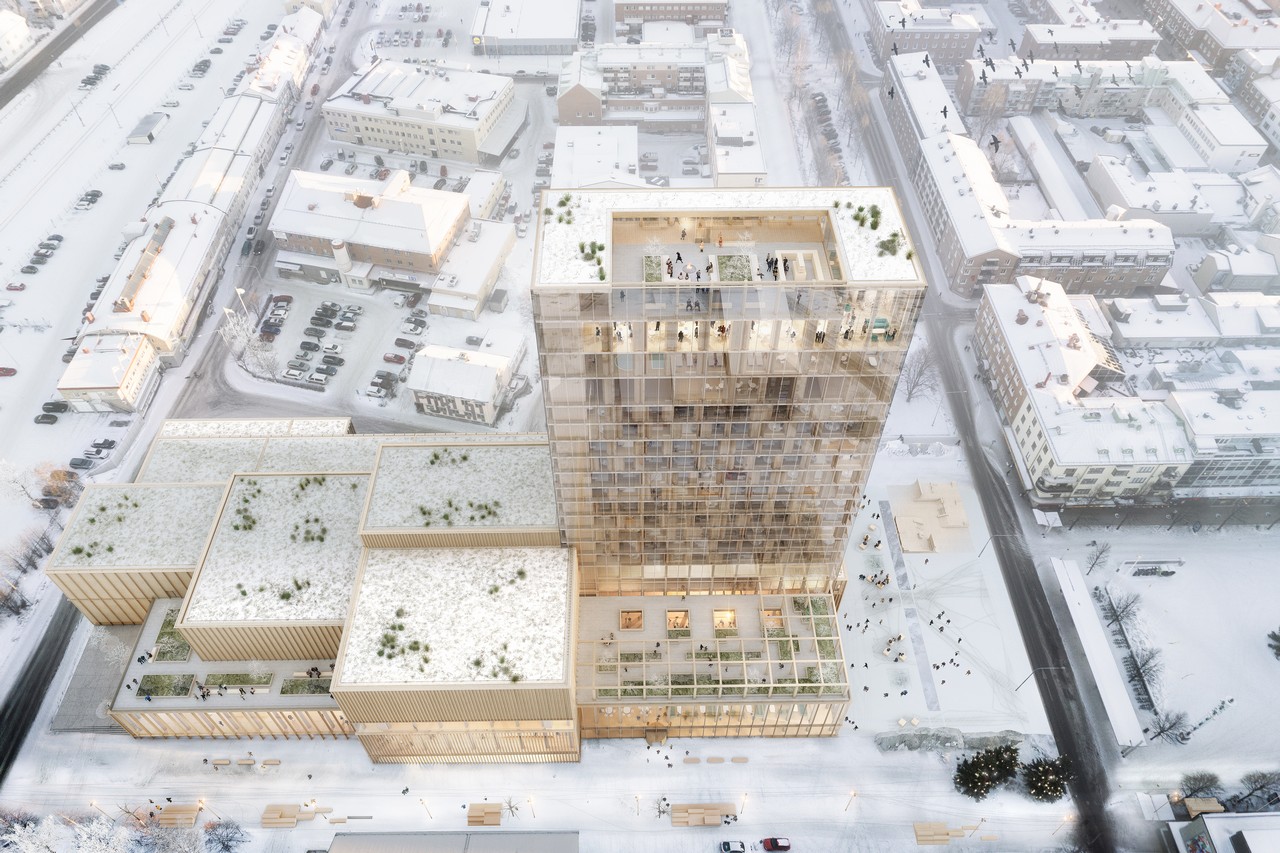
Schmitz explains: “With timber, you can actually see when a beam is about to break, with steel, the structure is embedded in something else and you can’t see it at all.”.
Norelius adds: “That’s one of the benefits with mass timber. It doesn’t burn like a pile of wood, the timber chars and that layer then has a very high insulation capacity – it’s protecting the timber that’s behind.”.
The building is equipped with sprinklers, an underground water reservoir and is fire-proofed.
The systems make sure that the building will never burn; in the unlikely event of a serious fire, the construction will stand for 1.5 hours to let the people inside evacuate safely.
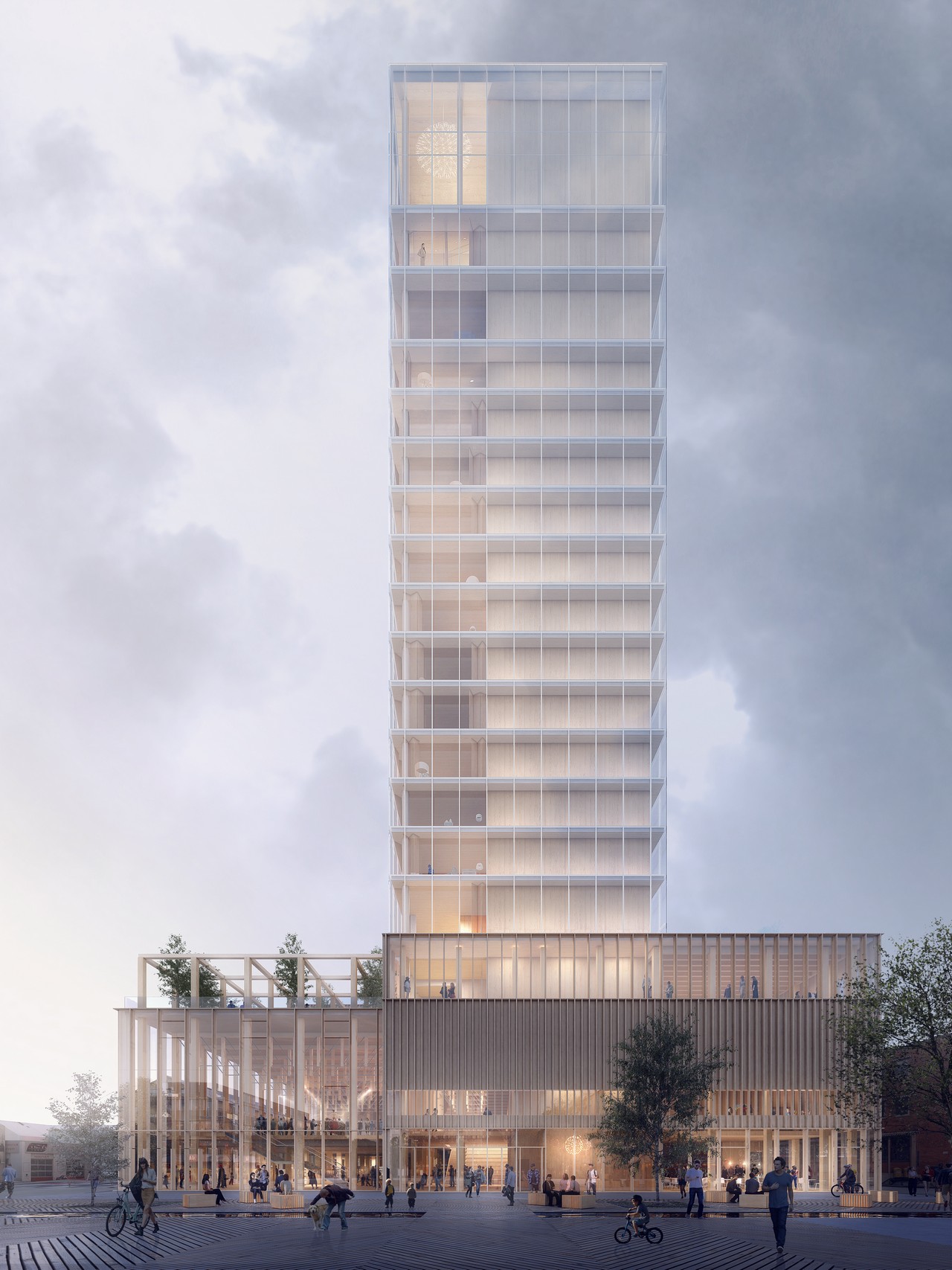
From the environmental perspective, Norelius states that new approaches should be used for sustainable building materials.
He continues: “In the construction industry, we’ve been really good at reducing emissions from the use of the buildings. But from the materials, the production of concrete, cement and steel – that has been set back a little bit and when you start looking back at it now, you realize that it’s a big part of the footprint of a building over its lifecycle.”.
According to Norelius, building from CLT has the potential to reduce carbon emissions from the building’s lifecycle by saving emissions from production, transportation and reusability after demolition.
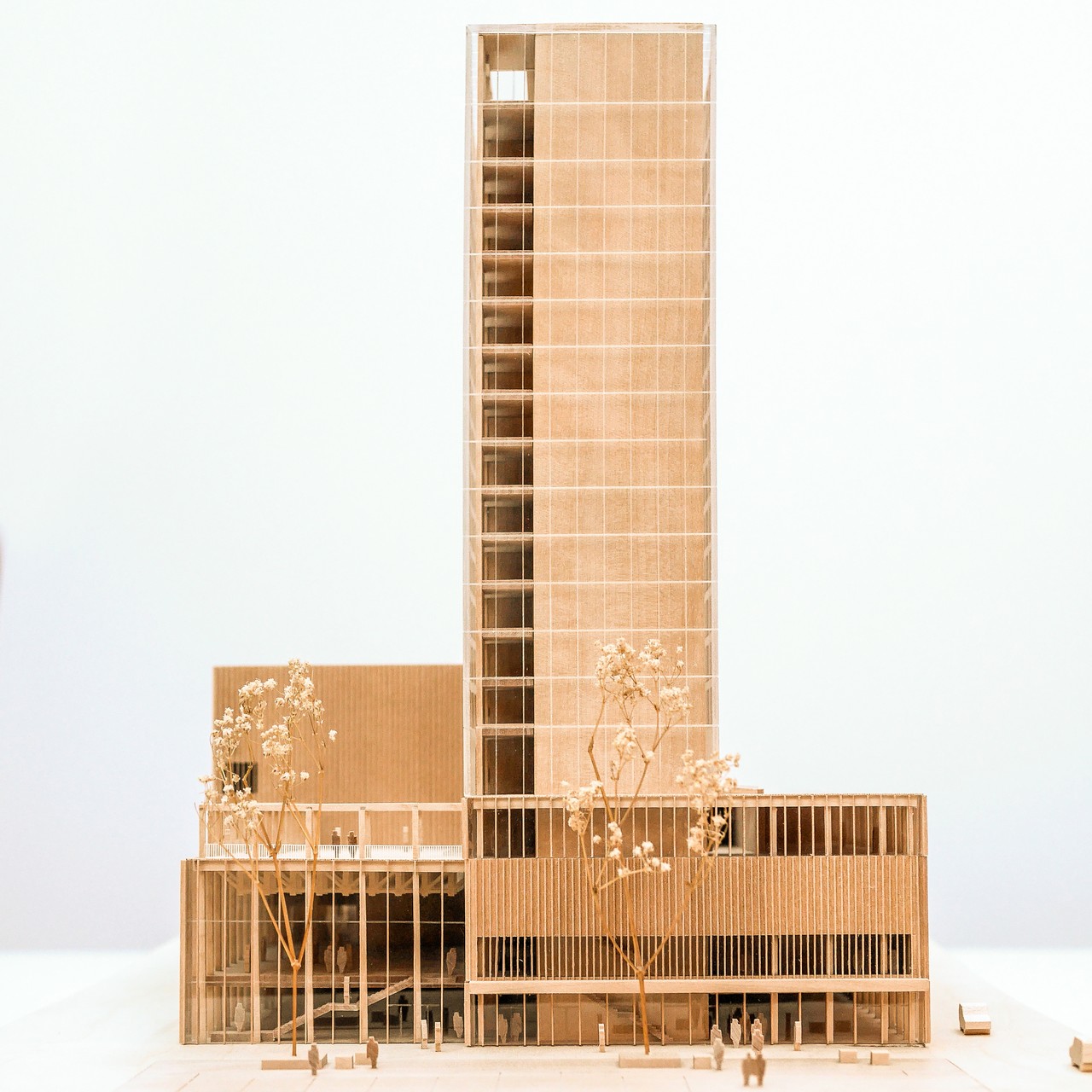
In terms of pricing, the architects are of the opinion that construction with timber should be looked at from a more long-term perspective.
“If you only compare the structure, some might say that the timber structure is a bit more expensive. But if you look at the whole process and the whole building, in this case at least, we’re very competitive.” says Norelius.
Schmitz continues: “The production time for a timber office building is half the time of a concrete construction. This means you get revenue for your investment one year earlier.”
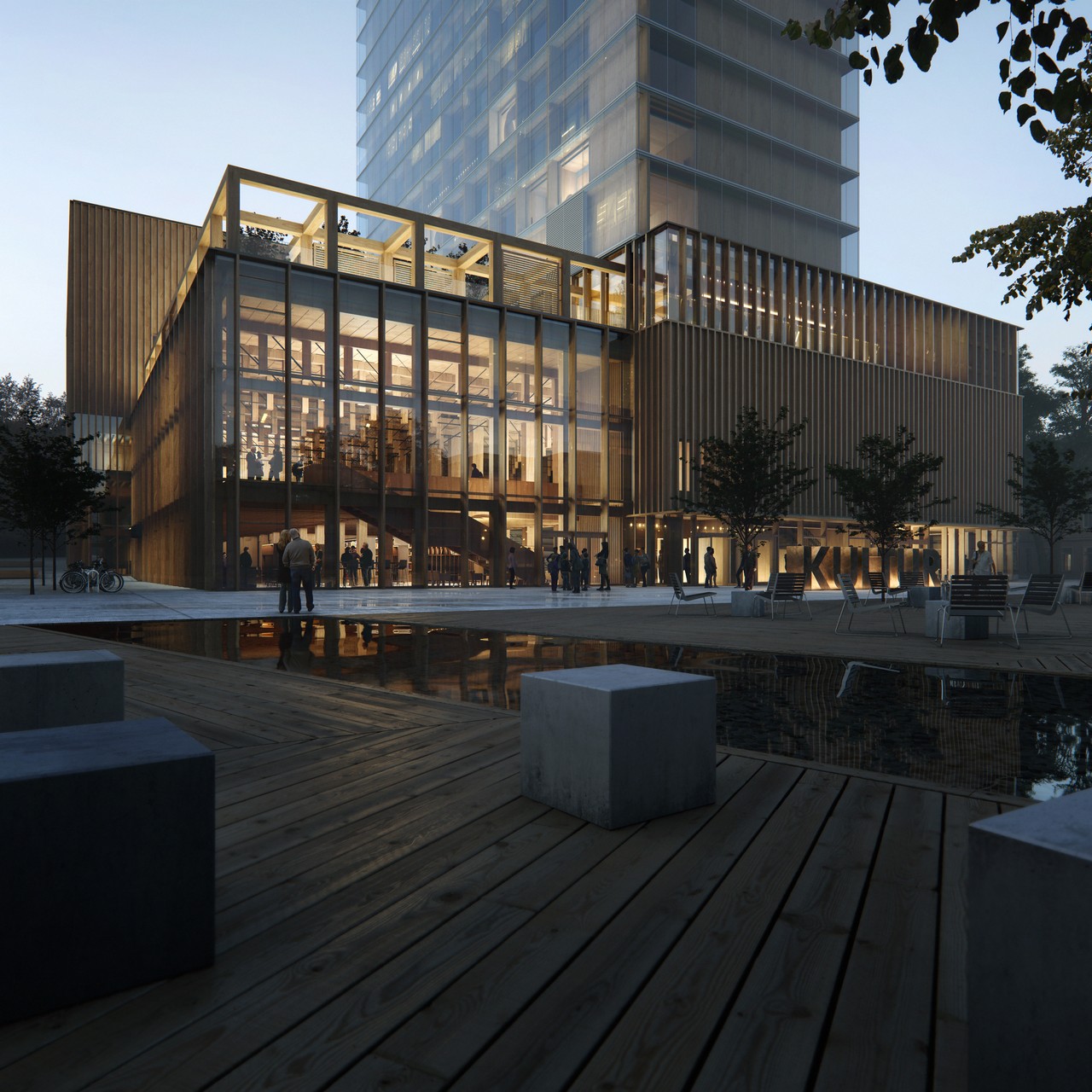
Lastly, Schmitz and Norelius shared their thoughts about the main problems in modern architecture.
Schmitz states that a lack of quality is a problem, in addition to which people are making too many short-term investments.
He continues: “You want to complete the building as soon as possible without any responsibility for the life of the building. Good architecture is when you extend concern about detail to the entire building.”
Norelius adds: “The longevity of buildings is one of the issues we’re working on – it’s both the quality of the construction and the flexibility of the building. If you look a bit further than the actual needs today, you can make a building that can be reconfigured and adapted.”
Article was written by Kaarel Lott.
Renders by MIR and LUXIGON.



