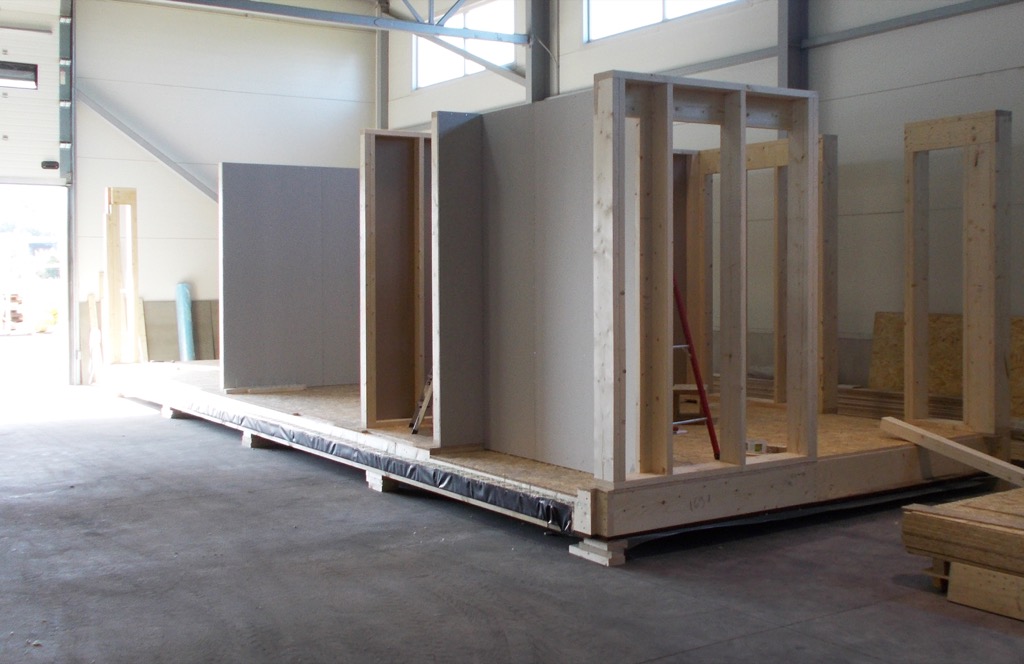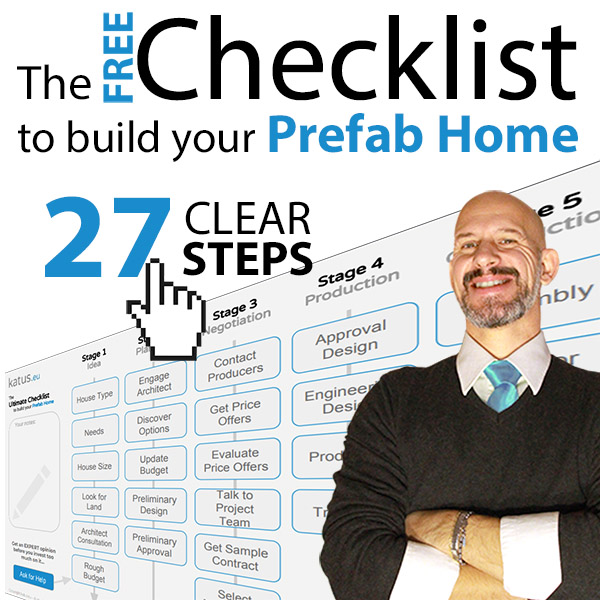The buildings in Norway produced by EstNor and designed by Mihkel Urmet that were awarded the prize for the Best Private House category of the Pre-fab House of the Year Award in 2019, have been recognized as modular houses with excellent engineering solutions, cleverly combining materials with the architectural form. We asked the CEO of Estnor Renee Mikomägi and the architect of TEMPT Architects Mihkel Urmet to give further insight into the creative process.
Knut Henschien, owner of "Stimi Development AS" who commissioned the houses, says:
"What I wanted to reach with these houses was about the way people live. Nowadays, people want easier living and more comfort. As people travel more and the world is getting smaller and smaller, we don`t want to spend ten years building a house that will be too big and empty when it is completed. We want comfort instead of space we don`t need. This idea of living was emphasized through four key ideas for me"
Those ideas are:
- design-wise comfortable use of space so that you feel as one with your house
- pleasance before prestige
- attractive architecture
- easy living
He goes on: "I also wanted to achieve natural movements around the house so that you most definitely have your privacy but at the same time you are not isolated. Needless to say, a lot of emphases was put on high quality throughout the house, equally in the details of technical installations. These houses are warm and welcoming homes where the palette of materials, colors and details are combined.
I must say I`m very satisfied with the whole project and the large team involved. These houses are situated in a small community, surrounded by beautiful nature. We are starting the process of selling these houses in May and the expectations so far are very good!"
EstNor factory has been operating for 19 years with 600-700 completed houses, the success and growth are largely based on the expansion of production and also the technological innovations.
In the future - says the CEO - we plan to expand our activities mainly in the modular building sector, however, in terms of manufacturing technology, the majority of our production consists of element houses, for a total of 60-70% of the production. In addition, our niche products include handcrafted log houses. Although over the years, we have developed standard solutions that have proven their worth, we still do continuous product development, for instance, to improve joints. The requirements are getting increasingly stricter and the buildings increasingly energy-efficient.
The production of one of the award-winning modular buildings took a month and a half.
In the long run, modular construction pays off in mass production as the entire process includes a lot of people who all have their tiny specific work segments. Mass production involves a large number of people and in case of small volumes, the waiting for their line of work in the process takes too much time.
Renee sums up the advantages and disadvantages of manufacturing such private houses as modular buildings as follows: “the obvious advantage is that the building is largely assembled in the factory where the materials are protected from the weather and the working conditions are favorable, the on-site work is kept to the minimum. The disadvantage could be the transportation requirements for the size and volume – in order to be profitable, you need to produce the modules in masses and thus it is not actually reasonable to make them for small objects and developments. In this sense, the element buildings are considerably more forgiving and flexible, however, the manufacturing process of modular buildings in controlled conditions certainly adds its convenience.”
According to architect Mihkel Urmet, the aim was to create a modular building with the entire house or a particular part of it manufactured in one piece at the factory. There they also add floor coverings and paint the walls to complete as much as possible in factory conditions. As the brief included private houses of various size, then one of the houses includes only one module, the second one two and the third three modules. There is also an option with a garage. The target group of the building is primarily younger people and young families who are attracted by the modern style. Based on the size of the family, a particular number of modules can be selected. Compared to the common practice in Norway, we have designed somewhat larger and more spacious bedrooms.

With regard to the optimization of the manufacturing process, it is important to make sure that all wet areas are in the same module. It is also important to consider the accessibility to make the house easy to use also for people with reduced mobility.
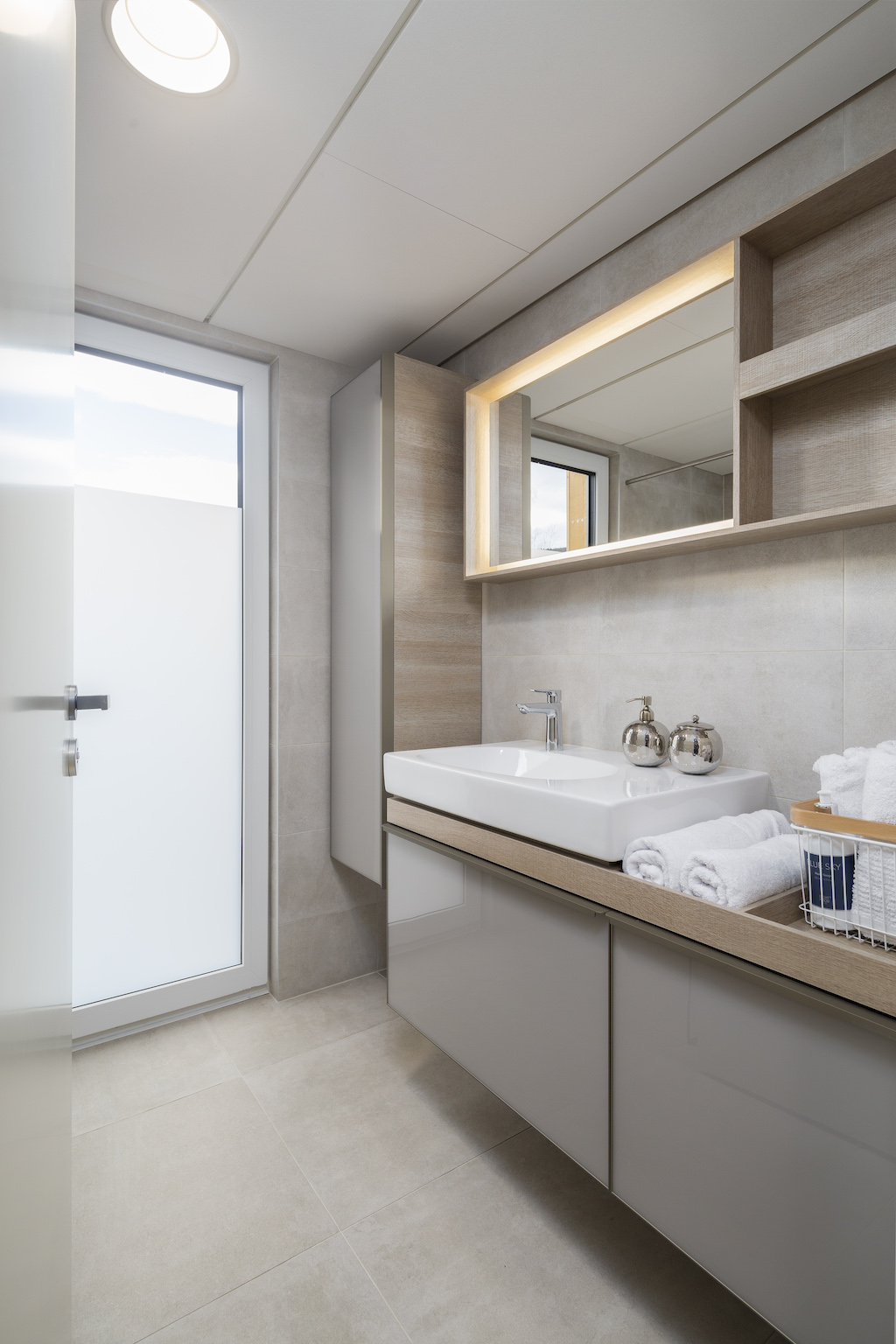
Also, the terraces are made out of modules that can be adjusted according to the location of the plot.
Although at first sight it may seem that everything in the pre-fab house is firmly fixed, it is actually a very flexible solution; “for instance, you can change the place of windows-doors that can be opened and also move the terraces, the layout allows adjustments to suit particular situations” the architect added.
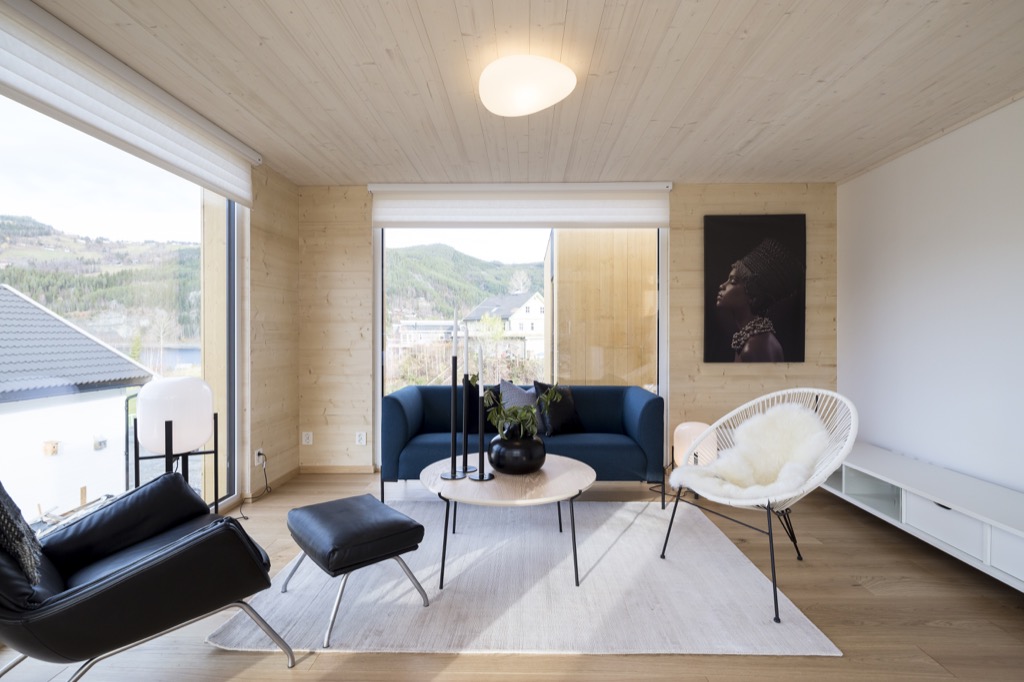
When they began designing, there was already a plot in Norway with a detailed plan and a brief about the number of buildings: a various number of smaller and larger houses were to be placed on the plot sprawling in the landscape on two sides of a mountain. The modules were to be universal to fit in with all the parts of the plot with marked contrasts in directions and conditions. This was one of the most time-consuming parts of product development in the process.
When designing modular buildings, it is important to consider the dimensions of the modules: the height and other measurements of the transported part of the building or module must allow it to be fitted onto a truck. It makes the floor and ceiling constructions as thin as possible to leave more space inside for living. In the modular houses manufactured for Norway, we used cross-laminated timber that is considered a new and contemporary timber concept. The increasingly popular building material is basically similar to plywood – the layered and perpendicular boards are glued together, it can be effortlessly cut with a CNC-machine and the light material that is easy to use and process also decreases the carbon footprint of the building. A regular beam structure with insulation would not have fitted into the measurements of the modular building and thus the choice of material can be considered a jackpot in several respects.
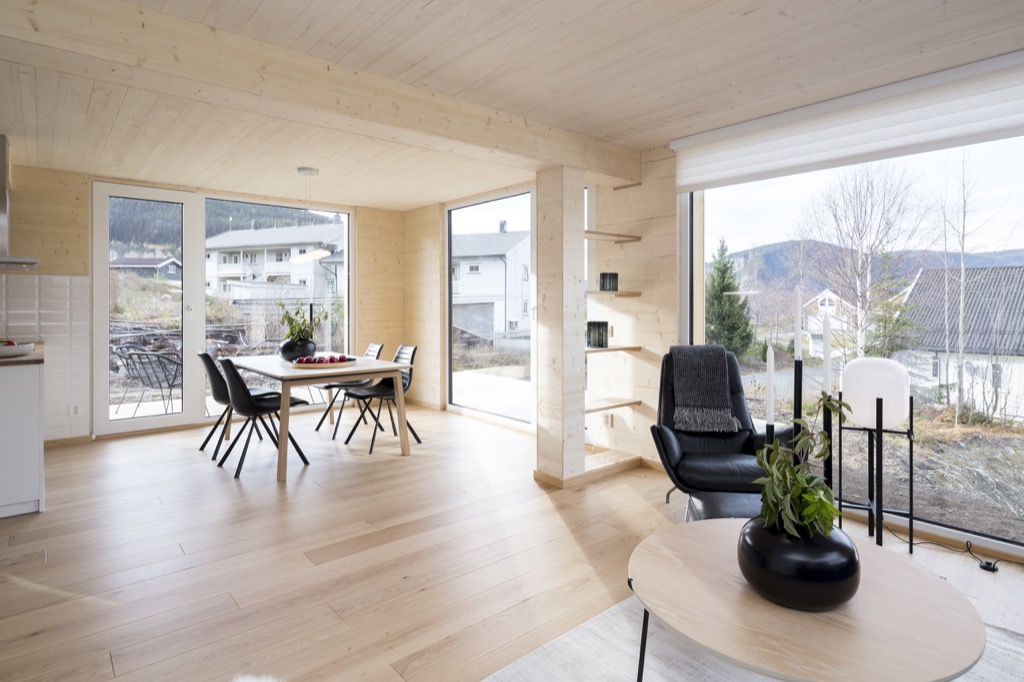
Building abroad always entails its particular challenges.
“As an architect, it required some effort to agree with the constructor on how to solve the foundation without causing problems to joining the building. Once the module arrives at the plot, it is simply attached to the foundation with a snap! That’s why also water and electricity connections must be fitted with great precision. The cooperation with the author of the detailed plan and the landscape architect was equally challenging, as their work in 2D did not consider the important aspect affecting the landscape – the mountain range!”
The seemingly simple solutions often require serious contemplation. What were the greatest challenges for the manufacturer?
“There are several solutions that at first sight seem to be quite ordinary but actually included a lot of complex stages. Inclined planes are always tricky in construction: here some of the roofs were pitched. There were complex joints that needed to be resolved in walls, windows, insulation. The foundation of the building is half a meter smaller than the floor construction – it was quite a challenge to provide cantilevered support that would also bear the roof load on the outer wall!”

In Mihkel’s opinion, the greatest success was that for the first time they actually managed to complete most of the modules in the factory, “It often happens that you want to complete most of it in the production but you still end up doing a lot of work on site. With this project, we were pretty close to the aim of completing it in the factory. And if you compare the renderings of the interior of the original design and the completed houses, the result is very good and very close to what we planned. I must applaud the manufacturer who did top-quality work and if you have good cooperation, the result will also be good.”
The buildings in Norway are not meant as standardized house types but as the basis for the given development.
“we primarily still work on customized solutions that always teach us something new. When we get a similar assignment, it can be in some respects a further development of some of our earlier projects but they never look the same from the outside” Renee points out.
“We are already working on some more extensive modular solutions, there will be a row of houses for Ireland and modular systems for apartment buildings. These are the most interesting tasks at present.”
As transportation is one of the key issues in modular buildings, it is important to remember that the respective rules can be very different in other countries. The aim is to find a universal solution that could be used in all new projects, however, it is highly difficult precisely because of the transport requirements. You need to know exactly what kind of dimensions can be transported in the given country and what are the financial costs of acquiring such special permits.
The design and production of a modular house require close cooperation between the architect and the manufacturer, and also in case of this project, the initial aim was set together. “You certainly benefit from earlier cooperation. As a timber house manufacturer, I can say that Mihkel was a very good partner to us, as he had designed numerous wooden buildings before and he knew the material well. Our role in the design stage was to solve the standard joints and then get the architect’s approval to them” Renee sums up the process.

Considering the future of modular buildings, both Renee and Mihkel say that the trend could be towards larger and taller buildings, “Cities are growing denser and timber buildings could become more popular also in cities. The growing trend is a hybrid house combining concrete and timber and we already have the first samples in Estonia” Mihkel adds.
This article was written by Karen Jagodin and edited by Andrea Bronzini.
Photo credits: Jostein Tollefsrud.
If you want more information about Modular Buildings or you have any other kind of question, feel free to reach out to us.





