There is a saying in Estonia that summarizes the national real estate dream: every Estonian would like to have a private house in the city center in the middle of greenness and by the water.
The garage-house in Lubja street in Tartu fulfills that ambition. It is located on the banks of river Emajõgi, 10 minutes bicycle ride away from the central square and in the middle of the green gap, a place that is kind of a void in the urban fabric and greenery has had years to grow.
Nationally renowned - and proudly sent abroad as a contemporary art ambassador graffiti artist - Edward von Lõngus used the neighboring walls of the micro garage-house for his next big work. A copy of that graffiti “Many Faces of president Päts” was sold in the last Young Art Auction (for a great sum).
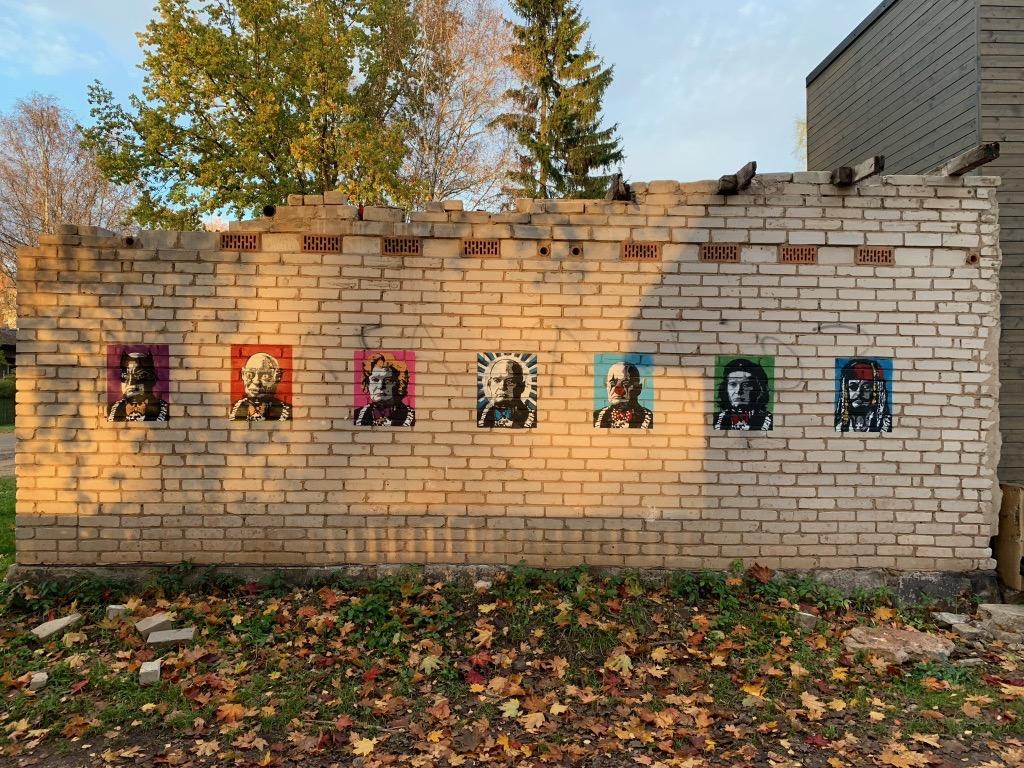
Wikipedia knows that graffiti is writing or drawings made on a wall or other surface, usually without permission and within public view.
Contemporary graffiti was born in the USA in 60 and 70 and one of its aims is to also express underlying social and political messages and a whole genre of artistic expression.
Micro-house architect Tiit Sild sees his house as a 3D graffiti (see also the Tube house by Tiit Sild).
The micro-house can be viewed as a statement, a spatial opinion that challenges current planning practices. It paints a picture of the future and sets a standard for all the garage complexes around Estonia. There are a lot of them.
Garage complexes were erected during Soviet time.
Back then, in order to get a private car one needed to queue for it for years. Owning a car was a luxury that only a few could afford.
If one finally got one, the new Darling needed to be taken care of with the utmost attention... like a member of the family. Of course, a new member of the family needed its own place to live. So to store and protects the cars, massive garage complexes were built near block-housing areas.
Those complexes turned out to be a kind of social engagement space for husbands. Smoking mustached men in shirts were gathering in the garage areas to have important chats about cars and engines and to escape the reality of domestic chores.
Nowadays, cars turned from luxury item to commodity but still seems to be a small fortune that needs to be kept near. From garage complexes cars are moved near to houses, to the courtyards. As a result, garage boxes are mostly empty or are used to store stuff.

In the heart of the rushing urban fabric, there is an unused space. Making the most use of the small, 30-40 square meter space is complicated because of its size and because of its dependency on the neighboring boxes.
One needs to be extremely inventive to turn the unused space into a used one again. Micro-housing is one option.
The two storey micro-house states clearly that small is actually great.
With this motto, it belongs to the same family of pioneers like the concrete small house KODA and glassy award-winning small cabin ÖÖD.
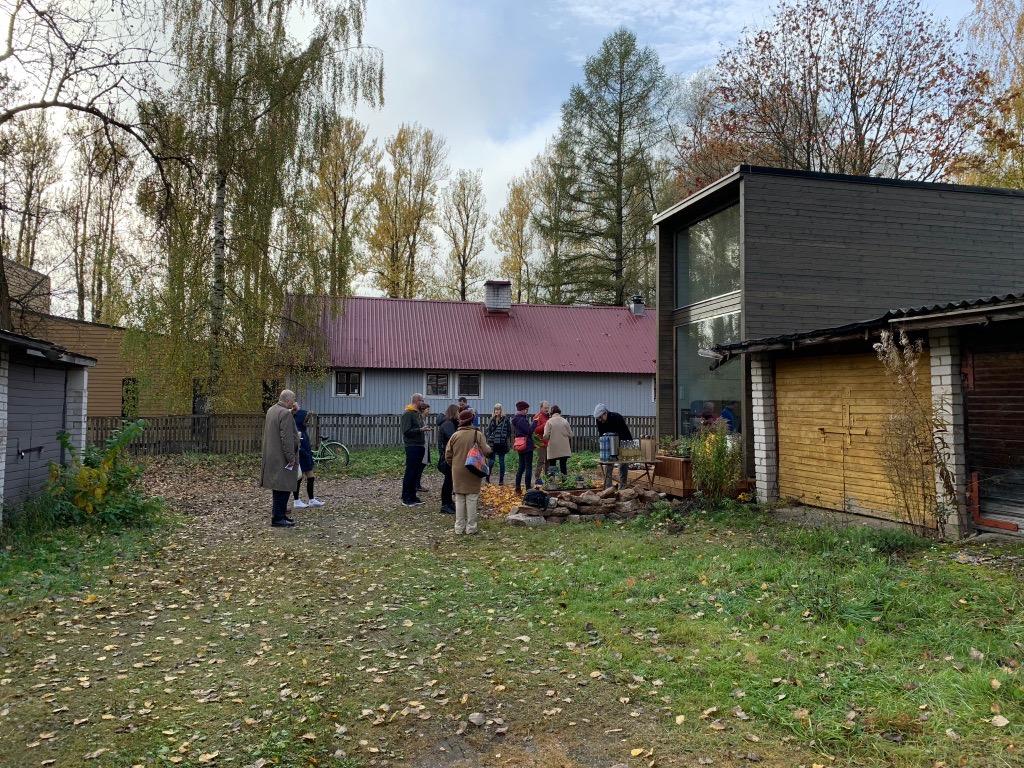
Small housing is a hot topic all around the major cities.
Micro houses are easily movable to wherever there is a vacant plot, they can be erected fast and considered to be economy wise.
Small housing is an opportunity for those urbanites who do not wish to own a big flat, who live alone or travel a lot.
Global trend shows that the number of people with these specific needs is growing.
The microhouse on Lubja street is a simple cube designed so that it can be inserted between other garage boxes as a Tetris block.
Simple horizontal wooden scaffold gives the garage house a warm welcoming look.

One glass wall serves as the main window and lets the exterior to pour in. If you have a view like that, Netflix is not needed!
During the evening, the big window turns the interior inside-out and the inhabitants become a part of the outdoors (no curtains here).
Two storey micro-house has everything a modern nomad needs.
On the ground floor, one can find a fully equipped kitchen, a toilet, a bathroom with shower. Sleeping facilities and a small working space are situated on the second level.
A floating living room stretches through both floors connecting visually the two levels.
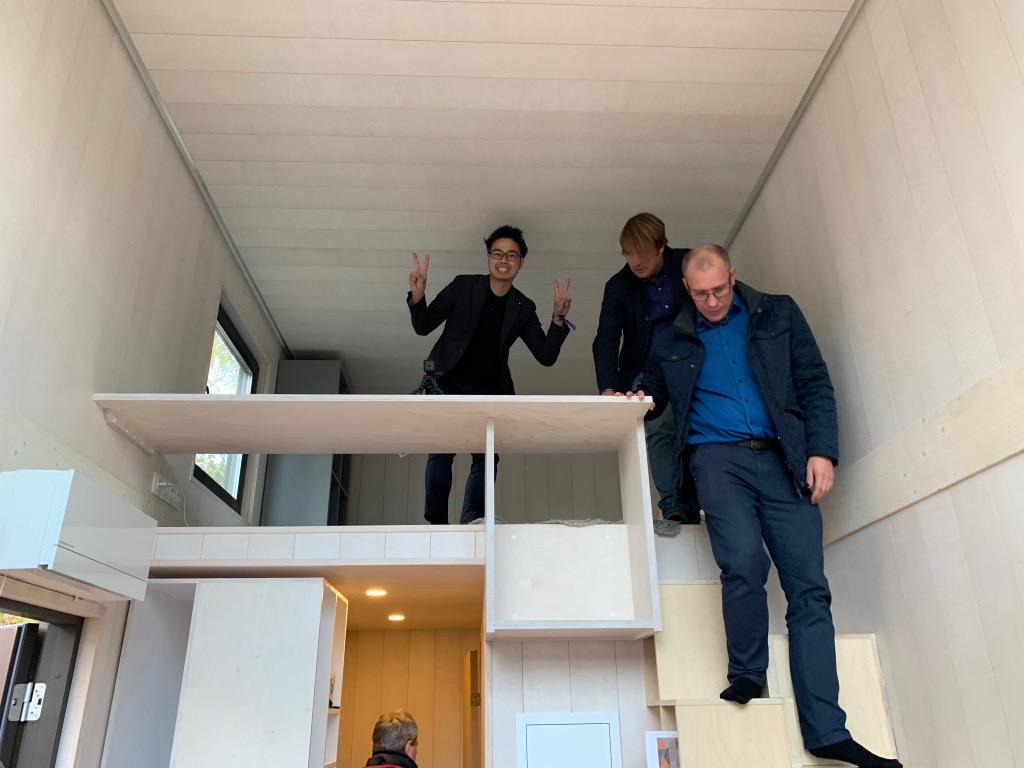
Of course the garage house is smart: it knows when it’s time to switch on the heating or the cooling systems and the front door opens with a smartphone.
For now, the micro-house is occupied by Voronja Art Gallery.
In October an artist Jaan Kikas presented he’s paintings in the exhibition “Ducks and Rhubarbs”.
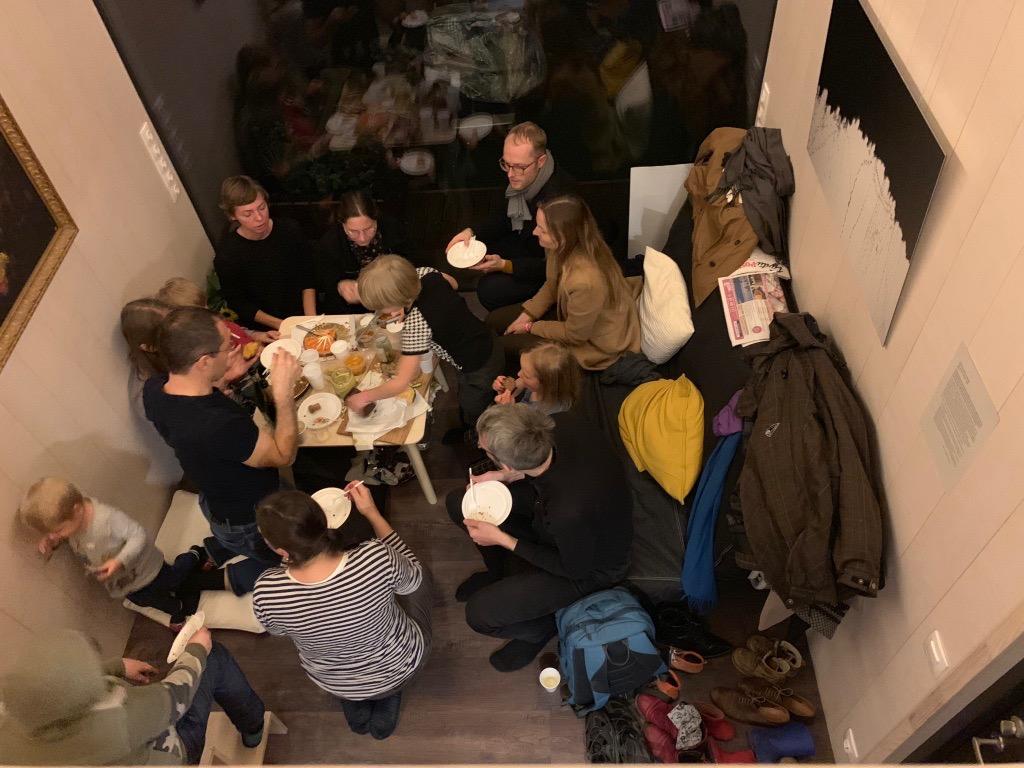
Seems that the micro-house is expecting new neighbors as the interest is increasing between other box owners to build more houses like that.
When this happens, the environment will become more diverse and interesting.
We can see the garage complex as a new kind of micro-region. This term, “microraion”, was used to name massive blockhousing districts in the Soviet Union.
In the case of the garage complex, micro-region gets a new meaning: micro stands for small: small house, low costs of living and small community.
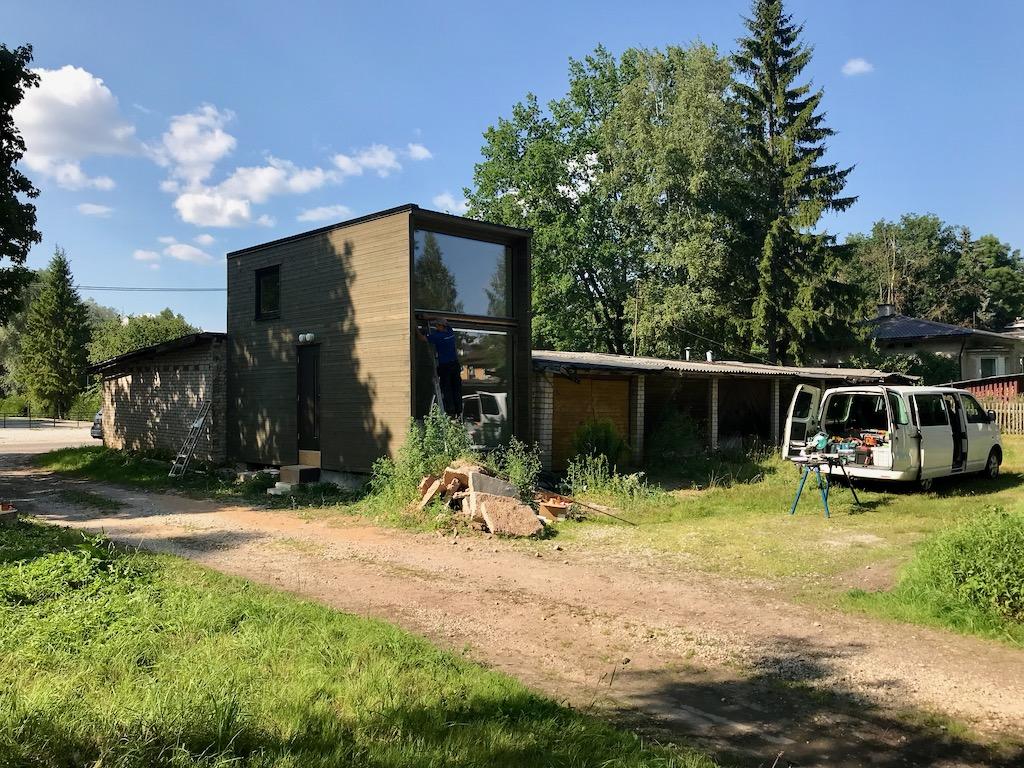
Architect Tiit Sild has a vision where artists, young specialists, students and young couples will find this environment especially inspiring.
There is a lot to do to get there...
Article by Merle Karro-Kalberg
Most people try to buy a fully finished module only to realize they cannot afford it.
WE SOLVED THIS PROBLEM
by creating an affordable and easy DIY system you can use to build your own micro-home. Feel free to follow the link and find out how to purchase your own instructions.




