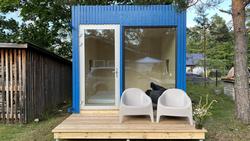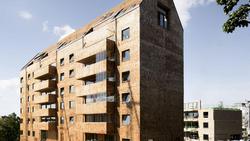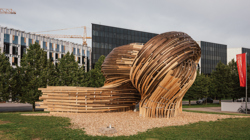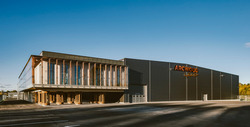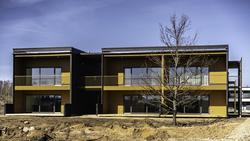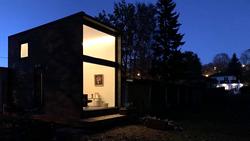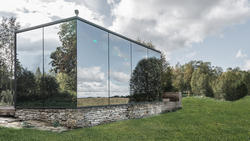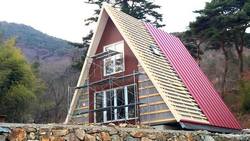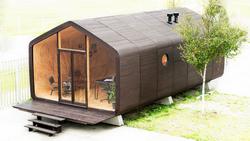A CLT high-rise to bring a community together
Skellefteå, a small Swedish city with about 100 000 inhabitants situated just below the Arctic Circle, has a long history of timber building. Architects Robert Schmitz and Oskar Norelius from White Architects are making a monument to the city’s timber tradition, the Sara Cultural Centre, which will be one of the world’s tallest timber buildings.




