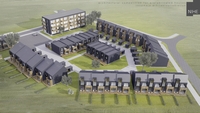Prefabrication is not limited to house-size dwellings. Multistorey buildings can be easily designed and manufactured.
Apartment buildings developed with prefabricated components are built in a fraction of the time and they offer the highest living comfort and quality.
The apartment buildings listed below are just an example of what is possible to build.
Architects and Manufacturers can assist you to develop your project and to build your custom made prefabricated wooden apartment building.
The main concept of the houses in the planned area is to play with the proportions of the buildings while exposing their wooden facades.
Facade composition is based on two harmoniously contrasted materials, darker and lighter wood and joining accent detail. Siding is 140mm and 35mm wide. The accent is 10 mm thick galvanized metal skirting around lighter boards.
Darker boards will act like a calm background, in which lighter boards with windows form a balanced composition.
Different buildings use same composition principles but are carried out with adjusted proportions according to building sizes.
This design offers contemporary living quality and takes account the specialties of location (topography, view directions, sun's path etc). Apartment buildings are compact 2-floor gallery-type buildings. The unheated gallery connects all floors and works like second facade towards north side.



 How to resolve AdBlock issue?
How to resolve AdBlock issue? 

